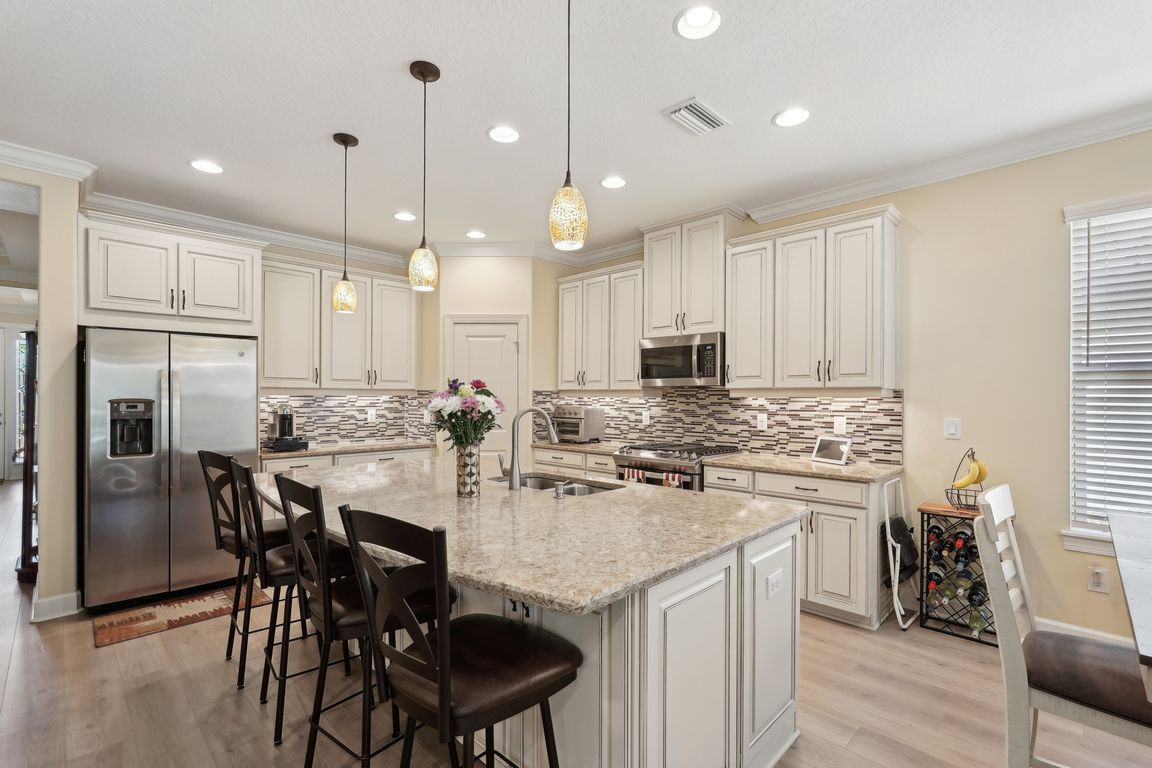
For salePrice cut: $11K (6/9)
$639,000
3beds
2,157sqft
10802 Seasons Way, Palmetto, FL 34221
3beds
2,157sqft
Single family residence
Built in 2020
8,242 sqft
3 Attached garage spaces
$296 price/sqft
$492 monthly HOA fee
What's special
Outdoor kitchenLarge bay windowsQuartz countertopsResidents-only gateCeiling fansLarge covered outdoor spaceOpulent primary suite
Absolutely the BEST lot in Esplanade at Artisan Lakes, close to the Residents-only gate. Welcome to 10802 Seasons Way, a beautifully upgraded 3-bedroom, 2.5-bathroom, office/den, home with a true THREE car garage; outdoor kitchen; fire pit; and a large covered outdoor space with privacy overlooking a pond ...
- 170 days
- on Zillow |
- 331 |
- 15 |
Source: Stellar MLS,MLS#: A4642334 Originating MLS: Port Charlotte
Originating MLS: Port Charlotte
Travel times
Kitchen
Living Room
Primary Bedroom
Zillow last checked: 7 hours ago
Listing updated: June 09, 2025 at 06:19am
Listing Provided by:
Tyler Hahne 941-993-8097,
COMPASS FLORIDA LLC 941-279-3630
Source: Stellar MLS,MLS#: A4642334 Originating MLS: Port Charlotte
Originating MLS: Port Charlotte

Facts & features
Interior
Bedrooms & bathrooms
- Bedrooms: 3
- Bathrooms: 3
- Full bathrooms: 2
- 1/2 bathrooms: 1
Rooms
- Room types: Den/Library/Office, Family Room, Utility Room
Primary bedroom
- Features: Dual Sinks, En Suite Bathroom, Walk-In Closet(s)
- Level: First
- Area: 50.49 Square Feet
- Dimensions: 2.7x18.7
Bedroom 2
- Features: Built-in Closet
- Level: First
- Area: 145.2 Square Feet
- Dimensions: 12.1x12
Bedroom 3
- Features: Built-in Closet
- Level: First
- Area: 133.2 Square Feet
- Dimensions: 11.1x12
Balcony porch lanai
- Level: First
- Area: 501.15 Square Feet
- Dimensions: 25.7x19.5
Dining room
- Level: First
- Area: 117.37 Square Feet
- Dimensions: 12.1x9.7
Kitchen
- Level: First
- Area: 166.98 Square Feet
- Dimensions: 12.1x13.8
Living room
- Level: First
- Area: 256.08 Square Feet
- Dimensions: 13.2x19.4
Office
- Features: Built-in Closet
- Level: First
- Area: 221.43 Square Feet
- Dimensions: 12.1x18.3
Heating
- Central
Cooling
- Central Air
Appliances
- Included: Dishwasher, Disposal, Dryer, Microwave, Range, Refrigerator, Washer
- Laundry: Inside, Laundry Room
Features
- Central Vacuum, Open Floorplan, Primary Bedroom Main Floor, Split Bedroom, Stone Counters, Thermostat, Walk-In Closet(s)
- Flooring: Carpet, Luxury Vinyl
- Doors: Outdoor Grill, Outdoor Kitchen
- Windows: Blinds, Shutters
- Has fireplace: No
Interior area
- Total structure area: 3,076
- Total interior livable area: 2,157 sqft
Video & virtual tour
Property
Parking
- Total spaces: 3
- Parking features: Driveway
- Attached garage spaces: 3
- Has uncovered spaces: Yes
Features
- Levels: One
- Stories: 1
- Patio & porch: Covered, Rear Porch, Screened
- Exterior features: Irrigation System, Lighting, Outdoor Grill, Outdoor Kitchen, Sidewalk
- Has view: Yes
- View description: Garden, Pond
- Has water view: Yes
- Water view: Pond
- Waterfront features: Pond
Lot
- Size: 8,242 Square Feet
- Residential vegetation: Trees/Landscaped
Details
- Parcel number: 610952009
- Zoning: RES
- Special conditions: None
Construction
Type & style
- Home type: SingleFamily
- Architectural style: Traditional
- Property subtype: Single Family Residence
Materials
- Block, Concrete
- Foundation: Slab
- Roof: Tile
Condition
- New construction: No
- Year built: 2020
Utilities & green energy
- Sewer: Public Sewer
- Water: Public
- Utilities for property: Cable Available, Electricity Connected, Public, Street Lights, Water Connected
Community & HOA
Community
- Features: Clubhouse, Deed Restrictions, Playground, Pool
- Security: Closed Circuit Camera(s), Fire Alarm, Security System
- Subdivision: ARTISAN LAKES ESPLANADE PH IV SUBPH A,B,
HOA
- Has HOA: Yes
- Amenities included: Pickleball Court(s), Playground, Pool, Tennis Court(s)
- Services included: Cable TV, Common Area Taxes, Community Pool, Internet, Maintenance Grounds
- HOA fee: $492 monthly
- HOA name: Troon Management
- HOA phone: 800-720-0028
- Pet fee: $0 monthly
Location
- Region: Palmetto
Financial & listing details
- Price per square foot: $296/sqft
- Tax assessed value: $522,439
- Annual tax amount: $4,474
- Date on market: 2/27/2025
- Listing terms: Cash,Conventional,VA Loan
- Ownership: Fee Simple
- Total actual rent: 0
- Electric utility on property: Yes
- Road surface type: Paved