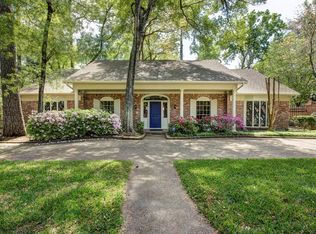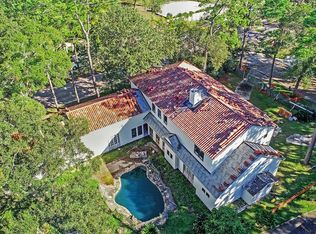Exceptionally inviting, updated home with soft contemporary style. zoned to SBISD Hunters Creek Elementary, Spring Branch Middle, and Memorial High schools. Open light-filled floorplan with marble floors, and banks of windows and glass doors overlooking patio and enormous backyard. Plenty of room for play yard and pool if desired. Formal rooms transition into open den with fireplace and sleek, modern kitchen, breakfast room, bar, and butler's pantry. Large great room with wall of media/ display/ storage. Study. First-floor primary bedroom with spacious, luxurious, spa-inspired bath. Alternative primary bedroom available upstairs. Three bedrooms (including alternative primary) up with renovated, updated baths. First-floor guest room.
This property is off market, which means it's not currently listed for sale or rent on Zillow. This may be different from what's available on other websites or public sources.

