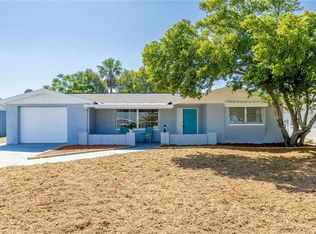Sold for $226,000
$226,000
10804 Kingsbridge Rd, Port Richey, FL 34668
2beds
1,155sqft
Single Family Residence
Built in 1972
6,500 Square Feet Lot
$221,700 Zestimate®
$196/sqft
$1,678 Estimated rent
Home value
$221,700
$200,000 - $246,000
$1,678/mo
Zestimate® history
Loading...
Owner options
Explore your selling options
What's special
NEW ROOF . This lovely home offers 2 spacious bedrooms and 2 bathrooms . The open floor plan seamlessly connects a living room dining room combo with a family room that overlooks a lush green backyard—perfect for relaxation or entertaining guests.The property features an oversized one-car garage, a screened-in Florida room for bug-free outdoor enjoyment, and a cozy front porch ideal for morning coffee or evening chats. It’s move-in ready, boasting a newer kitchen with granite countertops, fresh paint throughout, and stylish new light fixtures.Step outside to the covered front porch, which provides ample space for lounge furniture and a dining set, making it a great spot for outdoor meals and gatherings. Located in a quiet, family-oriented community, this home is just a short distance from US19, offering easy access to shopping, dining, and entertainment. This charming home combines modern updates with inviting outdoor spaces—ready for you to make it your own!
Zillow last checked: 8 hours ago
Listing updated: June 09, 2025 at 06:47pm
Listing Provided by:
Plamen Petkov 727-348-6152,
1 REALTY GROUP LLC 727-888-4286
Bought with:
Yuliett Monserrat Perez, 3549654
FRIENDS REALTY LLC
Source: Stellar MLS,MLS#: TB8367262 Originating MLS: Suncoast Tampa
Originating MLS: Suncoast Tampa

Facts & features
Interior
Bedrooms & bathrooms
- Bedrooms: 2
- Bathrooms: 2
- Full bathrooms: 2
Primary bedroom
- Features: Storage Closet
- Level: First
- Area: 120 Square Feet
- Dimensions: 12x10
Bedroom 2
- Features: Built-in Closet
- Level: First
- Area: 100 Square Feet
- Dimensions: 10x10
Family room
- Level: First
- Area: 154 Square Feet
- Dimensions: 11x14
Kitchen
- Level: First
- Area: 90 Square Feet
- Dimensions: 9x10
Living room
- Level: First
- Area: 234 Square Feet
- Dimensions: 13x18
Heating
- Central, Electric
Cooling
- Central Air
Appliances
- Included: Oven, Electric Water Heater, Range, Refrigerator
- Laundry: In Garage
Features
- None
- Flooring: Concrete, Tile
- Doors: Sliding Doors
- Has fireplace: No
Interior area
- Total structure area: 1,845
- Total interior livable area: 1,155 sqft
Property
Parking
- Total spaces: 1
- Parking features: Parking Pad
- Attached garage spaces: 1
- Has uncovered spaces: Yes
- Details: Garage Dimensions: 14x27
Features
- Levels: One
- Stories: 1
- Patio & porch: Covered, Front Porch, Porch, Rear Porch, Screened
- Exterior features: Irrigation System, Rain Gutters
Lot
- Size: 6,500 sqft
- Dimensions: 66 x 100
- Features: Sidewalk
Details
- Parcel number: 152516019C000003210
- Zoning: X
- Special conditions: None
Construction
Type & style
- Home type: SingleFamily
- Property subtype: Single Family Residence
- Attached to another structure: Yes
Materials
- Stucco
- Foundation: Block
- Roof: Shingle
Condition
- Completed
- New construction: No
- Year built: 1972
Utilities & green energy
- Sewer: Public Sewer
- Water: Public
- Utilities for property: Electricity Connected, Public, Sewer Connected, Sprinkler Well, Street Lights
Community & neighborhood
Location
- Region: Port Richey
- Subdivision: HOLIDAY HILL ESTATES
HOA & financial
HOA
- Has HOA: No
Other fees
- Pet fee: $0 monthly
Other financial information
- Total actual rent: 0
Other
Other facts
- Listing terms: Cash,Conventional,FHA,Other
- Ownership: Fee Simple
- Road surface type: Paved, Asphalt
Price history
| Date | Event | Price |
|---|---|---|
| 5/30/2025 | Sold | $226,000+0.7%$196/sqft |
Source: | ||
| 5/7/2025 | Pending sale | $224,500$194/sqft |
Source: | ||
| 4/9/2025 | Price change | $224,500-0.2%$194/sqft |
Source: | ||
| 3/29/2025 | Listed for sale | $225,000+36.4%$195/sqft |
Source: | ||
| 12/11/2024 | Listing removed | $165,000+3.1%$143/sqft |
Source: | ||
Public tax history
| Year | Property taxes | Tax assessment |
|---|---|---|
| 2024 | $3,521 +7% | $193,966 +8.3% |
| 2023 | $3,291 +27.8% | $179,032 +21% |
| 2022 | $2,575 +516.7% | $147,987 +286.7% |
Find assessor info on the county website
Neighborhood: 34668
Nearby schools
GreatSchools rating
- 4/10Schrader Elementary SchoolGrades: PK-5Distance: 1.3 mi
- 2/10Bayonet Point Middle SchoolGrades: 6-8Distance: 1.3 mi
- 2/10Fivay High SchoolGrades: 9-12Distance: 2.2 mi
Get a cash offer in 3 minutes
Find out how much your home could sell for in as little as 3 minutes with a no-obligation cash offer.
Estimated market value$221,700
Get a cash offer in 3 minutes
Find out how much your home could sell for in as little as 3 minutes with a no-obligation cash offer.
Estimated market value
$221,700
