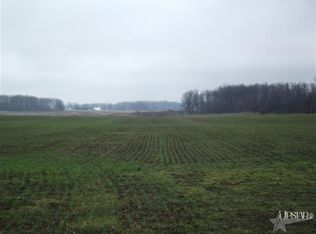Closed
$475,000
10805 Johnson Rd, Fort Wayne, IN 46818
4beds
2,765sqft
Single Family Residence
Built in 1900
7.49 Acres Lot
$479,200 Zestimate®
$--/sqft
$2,681 Estimated rent
Home value
$479,200
$446,000 - $518,000
$2,681/mo
Zestimate® history
Loading...
Owner options
Explore your selling options
What's special
*Under appraised value*Welcome to 10805 Johnson Road, a rare and remarkable property in NACS offering the perfect balance of rural charm and modern convenience. Situated on just over 7 peaceful, open acres, this piece of land is located on the north side of Fort Wayne in one of the area’s most desirable school districts, making it ideal for families, hobby farmers, or anyone seeking a quiet retreat with room to grow. The land features a combination of open space and tree-lined edges, providing both privacy and versatility. Throughout the property you can find apple, peach, pear, and cherry trees! Whether you envision building a custom home with room for a garden, pool, or pasture, or you're simply looking for a peaceful getaway with plenty of room to roam, this property delivers. A large barn on-site offers immediate functionality and value. It’s perfect for equipment storage, livestock, or can be converted into a workshop, studio, or event space. With this kind of acreage and existing structures, the possibilities are endless. You're just a short drive from shopping, restaurants, schools, and all the amenities that make Fort Wayne one of the Midwest’s fastest-growing and most livable cities. Don't miss this one! Schedule a showing today!
Zillow last checked: 8 hours ago
Listing updated: October 31, 2025 at 11:19am
Listed by:
Dylan Dehmiri Cell:260-557-2588,
eXp Realty, LLC
Bought with:
Antonio Picillo III, RB16000789
CENTURY 21 Bradley Realty, Inc
Source: IRMLS,MLS#: 202522236
Facts & features
Interior
Bedrooms & bathrooms
- Bedrooms: 4
- Bathrooms: 3
- Full bathrooms: 3
- Main level bedrooms: 3
Bedroom 1
- Level: Main
Bedroom 2
- Level: Main
Family room
- Level: Main
- Area: 308
- Dimensions: 22 x 14
Kitchen
- Level: Main
- Area: 312
- Dimensions: 26 x 12
Living room
- Level: Main
- Area: 336
- Dimensions: 24 x 14
Heating
- Heat Pump
Cooling
- Central Air
Features
- Basement: Crawl Space,Cellar
- Number of fireplaces: 1
- Fireplace features: Living Room
Interior area
- Total structure area: 4,070
- Total interior livable area: 2,765 sqft
- Finished area above ground: 2,765
- Finished area below ground: 0
Property
Parking
- Total spaces: 2
- Parking features: Attached
- Attached garage spaces: 2
Features
- Levels: One and One Half
- Stories: 1
Lot
- Size: 7.49 Acres
- Dimensions: 422x816
- Features: Rolling Slope
Details
- Additional structures: Barn(s), Pole/Post Building
- Parcel number: 020134300007.000044
Construction
Type & style
- Home type: SingleFamily
- Property subtype: Single Family Residence
Materials
- Vinyl Siding
Condition
- New construction: No
- Year built: 1900
Utilities & green energy
- Sewer: Septic Tank
- Water: Well
Community & neighborhood
Location
- Region: Fort Wayne
- Subdivision: None
Other
Other facts
- Listing terms: Cash,Conventional,FHA,VA Loan
Price history
| Date | Event | Price |
|---|---|---|
| 10/31/2025 | Sold | $475,000-5% |
Source: | ||
| 8/26/2025 | Price change | $499,900-5.7% |
Source: | ||
| 7/31/2025 | Price change | $529,900-4.5% |
Source: | ||
| 7/14/2025 | Price change | $554,900-0.9% |
Source: | ||
| 6/11/2025 | Listed for sale | $559,900+245.6% |
Source: | ||
Public tax history
| Year | Property taxes | Tax assessment |
|---|---|---|
| 2024 | $1,645 +26.9% | $219,200 +3.9% |
| 2023 | $1,296 +6.8% | $211,000 +20.7% |
| 2022 | $1,214 +5.1% | $174,800 +9.7% |
Find assessor info on the county website
Neighborhood: 46818
Nearby schools
GreatSchools rating
- 7/10Arcola SchoolGrades: K-5Distance: 5.9 mi
- 6/10Carroll Middle SchoolGrades: 6-8Distance: 2.8 mi
- 9/10Carroll High SchoolGrades: PK,9-12Distance: 2.6 mi
Schools provided by the listing agent
- Elementary: Arcola
- Middle: Carroll
- High: Carroll
- District: Northwest Allen County
Source: IRMLS. This data may not be complete. We recommend contacting the local school district to confirm school assignments for this home.

Get pre-qualified for a loan
At Zillow Home Loans, we can pre-qualify you in as little as 5 minutes with no impact to your credit score.An equal housing lender. NMLS #10287.
