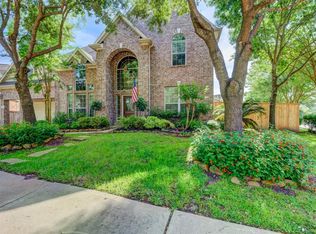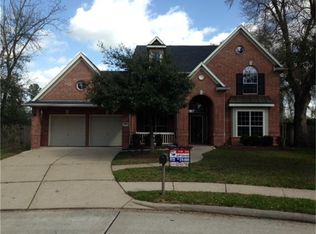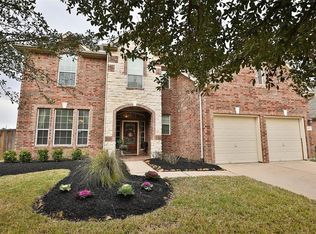Gorgeous four bedroom home in desirable Gleannloch Farms. Huge back yard, semi-circle cul de sac street, large front porch with room for sitting area, THREE car tandem garage, dramatic entry, two upstairs game room/media areas, open island kitchen and family room, brick-accented wall/butler's pantry, and office/study with French doors and wood floor. Neighborhood parks, pools, lakes, tennis courts, and walking paths! Klein ISD and convenient location!
This property is off market, which means it's not currently listed for sale or rent on Zillow. This may be different from what's available on other websites or public sources.


