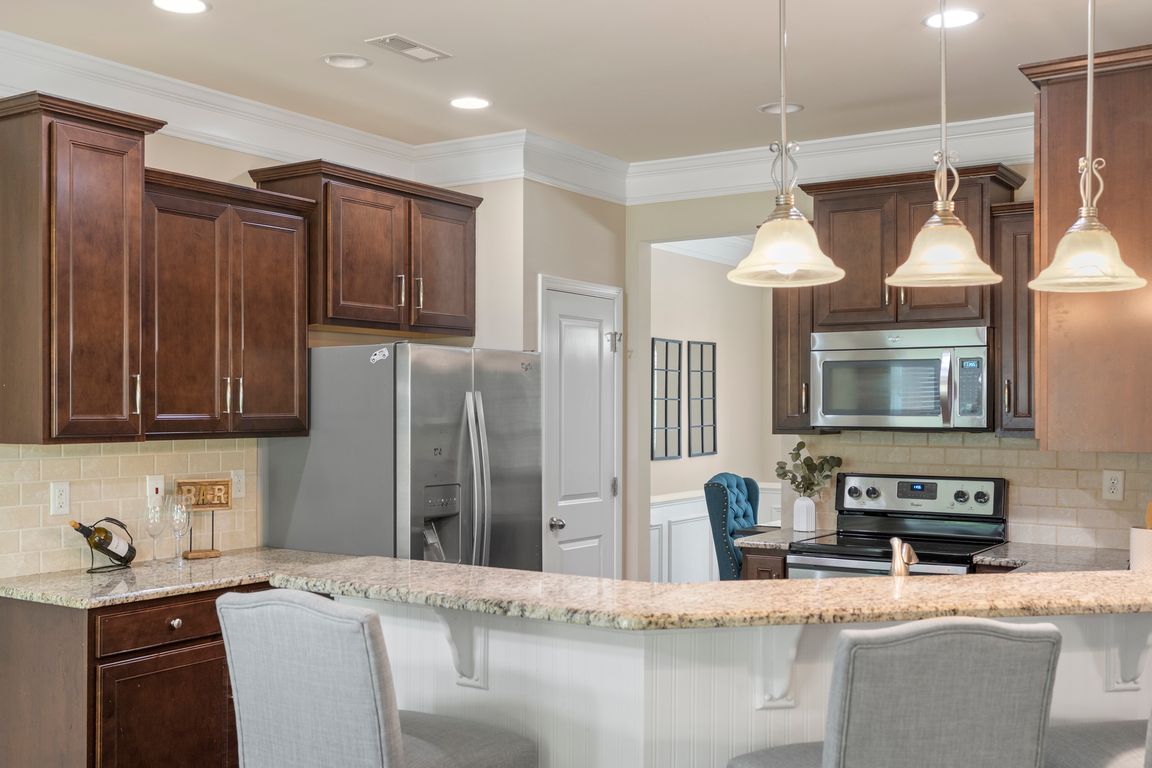
Under contract-no showPrice cut: $15K (7/22)
$485,000
4beds
2,606sqft
10806 Cove Point Dr, Charlotte, NC 28278
4beds
2,606sqft
Single family residence
Built in 2014
0.20 Acres
2 Attached garage spaces
$186 price/sqft
$136 quarterly HOA fee
What's special
Gas fireplaceCovered front porchTray ceilingsCrown moldingNeutral paintGlass-enclosed showerCustom spa-like ensuite
This beautifully appointed 3-level home in the Riverwood neighborhood offers 4 bedrooms and 3.5 bathrooms on a private, wooded lot with no homes directly across the street. The main level features an open floor plan, engineered-wood flooring, crown molding, wainscoting, and neutral paint throughout. The light-filled living area includes a ...
- 42 days
- on Zillow |
- 1,432 |
- 85 |
Source: Canopy MLS as distributed by MLS GRID,MLS#: 4276942
Travel times
Kitchen
Living Room
Primary Bedroom
Zillow last checked: 7 hours ago
Listing updated: July 29, 2025 at 11:14am
Listing Provided by:
Nicole McAlister NicoleM@mypremierproperty.com,
Keller Williams Ballantyne Area
Source: Canopy MLS as distributed by MLS GRID,MLS#: 4276942
Facts & features
Interior
Bedrooms & bathrooms
- Bedrooms: 4
- Bathrooms: 4
- Full bathrooms: 3
- 1/2 bathrooms: 1
Primary bedroom
- Level: Upper
Bedroom s
- Level: Upper
Bedroom s
- Level: Third
Bathroom full
- Level: Third
Bathroom half
- Level: Main
Bathroom full
- Level: Upper
Breakfast
- Level: Main
Dining room
- Level: Main
Great room
- Level: Main
Kitchen
- Level: Main
Laundry
- Level: Upper
Loft
- Level: Upper
Study
- Level: Main
Heating
- Electric, Natural Gas
Cooling
- Central Air, Other
Appliances
- Included: Dishwasher, Disposal, Dryer, Electric Oven, Electric Range, Electric Water Heater, Freezer, Microwave, Oven, Plumbed For Ice Maker, Refrigerator, Washer, Washer/Dryer, Other
- Laundry: Electric Dryer Hookup, Laundry Room, Upper Level, Washer Hookup
Features
- Attic Other, Breakfast Bar, Open Floorplan, Pantry, Walk-In Closet(s)
- Flooring: Carpet, Hardwood, Vinyl
- Has basement: No
- Attic: Other
- Fireplace features: Gas Log, Gas Starter, Living Room
Interior area
- Total structure area: 2,283
- Total interior livable area: 2,606 sqft
- Finished area above ground: 2,606
- Finished area below ground: 0
Video & virtual tour
Property
Parking
- Total spaces: 2
- Parking features: Driveway, Attached Garage, Garage Faces Front, Garage on Main Level
- Attached garage spaces: 2
- Has uncovered spaces: Yes
Features
- Levels: Three Or More
- Stories: 3
- Patio & porch: Front Porch, Patio, Porch
- Waterfront features: Paddlesport Launch Site - Community
- Body of water: Lake Wylie
Lot
- Size: 0.2 Acres
- Features: Wooded, Other - See Remarks
Details
- Parcel number: 19921231
- Zoning: N1-C
- Special conditions: Standard
Construction
Type & style
- Home type: SingleFamily
- Property subtype: Single Family Residence
Materials
- Stone, Vinyl
- Foundation: Slab
- Roof: Composition
Condition
- New construction: No
- Year built: 2014
Details
- Builder model: Cypress
- Builder name: Eastwood Homes
Utilities & green energy
- Sewer: Public Sewer
- Water: City
- Utilities for property: Cable Available, Electricity Connected, Satellite Internet Available, Underground Utilities
Community & HOA
Community
- Features: Lake Access, Sidewalks, Street Lights
- Security: Carbon Monoxide Detector(s), Smoke Detector(s)
- Subdivision: Riverwood
HOA
- Has HOA: Yes
- HOA fee: $136 quarterly
- HOA name: Riverwood Neighborhood Association
- HOA phone: 704-377-0114
Location
- Region: Charlotte
Financial & listing details
- Price per square foot: $186/sqft
- Tax assessed value: $471,000
- Date on market: 7/3/2025
- Electric utility on property: Yes
- Road surface type: Concrete