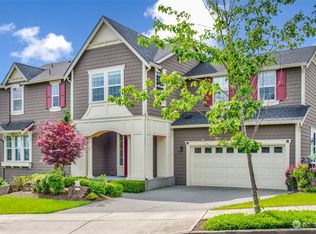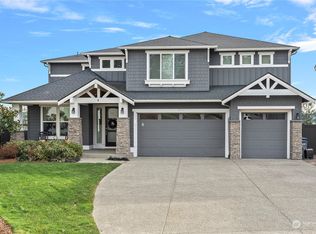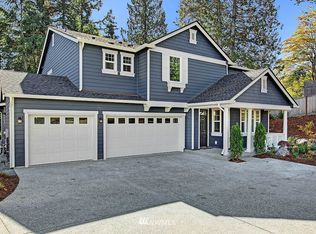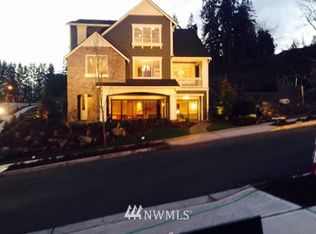Sold
Listed by:
John Lough,
Windermere RE Greenwood
Bought with: Best Choice Realty LLC
$2,439,650
10806 NE 193rd Street, Bothell, WA 98011
7beds
4,438sqft
Single Family Residence
Built in 2018
0.26 Acres Lot
$-- Zestimate®
$550/sqft
$5,629 Estimated rent
Home value
Not available
Estimated sales range
Not available
$5,629/mo
Zestimate® history
Loading...
Owner options
Explore your selling options
What's special
Welcome to Berolina-A community of 8 luxury homes. A perfect blend of timeless, traditional design & clean, modern lines. Open & spacious w/extra high ceilings. Flooded w/natural light. Thoughtful, functional floorplan. A chef’s kitchen w/ beautiful quartz counters & subway back splash opens onto a large deck for morning coffee, evening dinners or just relaxing. LR w/cozy gas FP. Huge primary bedroom w/en-suite 5-piece bath & 2 WICs. Upstairs family rm + lower rec. rm. Possible one floor living for aging-in-place. Guest-suite on lower level. Upstairs laundry rm. Great storage. Fully fenced backyard w/ garden space. Sweeping territorial & mountain views. On a peaceful cul-de-sac yet close to all DT Bothell has to offer. You will fall in love
Zillow last checked: 8 hours ago
Listing updated: June 22, 2025 at 04:02am
Offers reviewed: May 02
Listed by:
John Lough,
Windermere RE Greenwood
Bought with:
Lori D Midttun, 25005773
Best Choice Realty LLC
Source: NWMLS,MLS#: 2352695
Facts & features
Interior
Bedrooms & bathrooms
- Bedrooms: 7
- Bathrooms: 4
- Full bathrooms: 2
- 3/4 bathrooms: 2
- Main level bathrooms: 1
- Main level bedrooms: 1
Bedroom
- Level: Lower
Bedroom
- Level: Lower
Bedroom
- Level: Main
Bathroom three quarter
- Level: Main
Bathroom three quarter
- Level: Lower
Dining room
- Level: Main
Other
- Level: Main
Kitchen with eating space
- Level: Main
Living room
- Level: Main
Rec room
- Level: Lower
Heating
- Fireplace, 90%+ High Efficiency, Forced Air, Electric, Natural Gas
Cooling
- 90%+ High Efficiency, Central Air, Forced Air
Appliances
- Included: Dishwasher(s), Disposal, Double Oven, Dryer(s), Microwave(s), Refrigerator(s), Stove(s)/Range(s), Washer(s), Garbage Disposal, Water Heater: Tankless, Water Heater Location: Lower level
Features
- Bath Off Primary, Dining Room, Walk-In Pantry
- Flooring: Ceramic Tile, Laminate, Vinyl, Carpet
- Doors: French Doors
- Windows: Double Pane/Storm Window
- Basement: Daylight,Finished
- Number of fireplaces: 1
- Fireplace features: Gas, Main Level: 1, Fireplace
Interior area
- Total structure area: 4,438
- Total interior livable area: 4,438 sqft
Property
Parking
- Total spaces: 3
- Parking features: Attached Garage
- Attached garage spaces: 3
Features
- Levels: Multi/Split
- Patio & porch: Bath Off Primary, Ceramic Tile, Double Pane/Storm Window, Dining Room, Fireplace, French Doors, Walk-In Pantry, Water Heater
- Has view: Yes
- View description: Mountain(s), Territorial
Lot
- Size: 0.26 Acres
- Features: Corner Lot, Cul-De-Sac, Curbs, Paved, Sidewalk, Deck, Fenced-Partially, Patio, Sprinkler System
- Residential vegetation: Garden Space
Details
- Parcel number: 07550008005
- Zoning: R 9600
- Zoning description: Jurisdiction: County
- Special conditions: Standard
Construction
Type & style
- Home type: SingleFamily
- Architectural style: Craftsman
- Property subtype: Single Family Residence
Materials
- Cement/Concrete
- Foundation: Poured Concrete
- Roof: Composition
Condition
- Good
- Year built: 2018
Utilities & green energy
- Electric: Company: Puget Sound Energy
- Sewer: Sewer Connected, Company: Waste Management NW
- Water: Community, Company: City of Bothell
- Utilities for property: Comcast
Community & neighborhood
Community
- Community features: CCRs
Location
- Region: Bothell
- Subdivision: Bothell
HOA & financial
HOA
- HOA fee: $495 quarterly
- Association phone: 408-828-8748
Other
Other facts
- Listing terms: Cash Out,Conventional,FHA,VA Loan
- Cumulative days on market: 6 days
Price history
| Date | Event | Price |
|---|---|---|
| 5/22/2025 | Sold | $2,439,650-0.4%$550/sqft |
Source: | ||
| 5/2/2025 | Pending sale | $2,450,000$552/sqft |
Source: | ||
| 4/25/2025 | Listed for sale | $2,450,000+71.2%$552/sqft |
Source: | ||
| 10/11/2018 | Sold | $1,430,974$322/sqft |
Source: | ||
Public tax history
| Year | Property taxes | Tax assessment |
|---|---|---|
| 2024 | $16,976 +15% | $1,823,000 +19.5% |
| 2023 | $14,756 -10% | $1,525,000 -19.8% |
| 2022 | $16,399 +11.8% | $1,901,000 +37.5% |
Find assessor info on the county website
Neighborhood: 98011
Nearby schools
GreatSchools rating
- 5/10Maywood Hills Elementary SchoolGrades: PK-5Distance: 0.2 mi
- 7/10Canyon Park Jr High SchoolGrades: 6-8Distance: 1.1 mi
- 9/10Bothell High SchoolGrades: 9-12Distance: 1.3 mi



