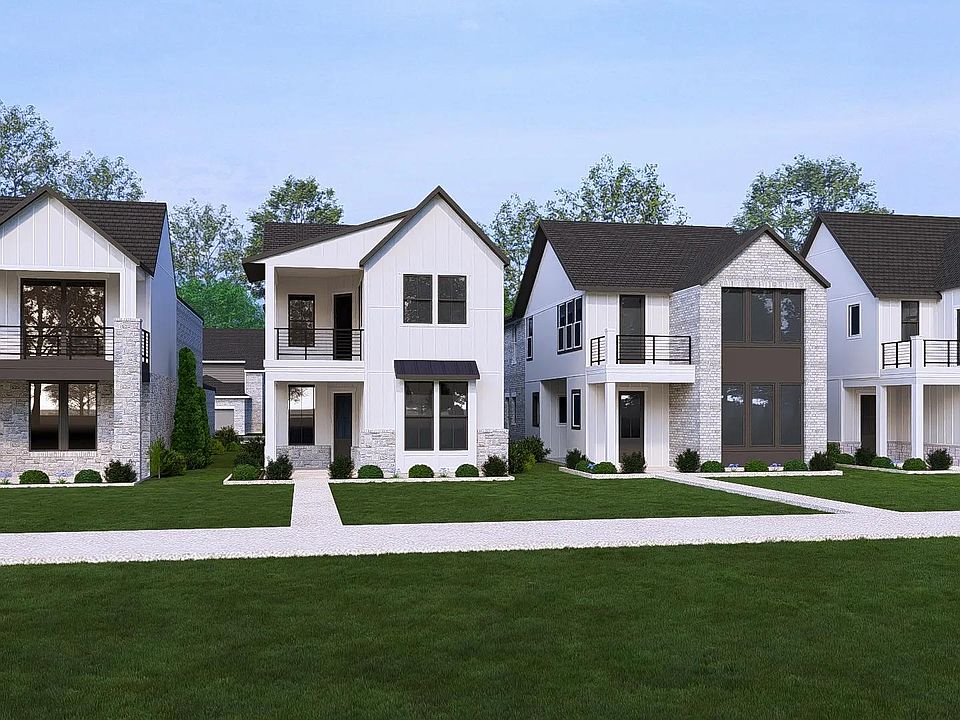MLS# 34083504- Built by Drees Custom Homes - Jan 2026 completion! ~ The Thornhill is a two-story design that perfectly combines sophistication and practicality, offering a layout tailored to your lifestyle. The dramatic dining area, open to above, creates a grand first impression, while the pocket office off the family foyer adds a convenient space for work or organization. A first-floor guest suite with a bath ensures your visitors feel right at home. The outdoor living area is perfect for entertaining or unwinding, with sliding glass doors for seamless indoor-outdoor flow or extending the space for even more room to relax. Upstairs, you'll find a versatile loft space, two additional bedrooms, and the luxurious primary suite. The primary suite is your personal retreat, featuring yours-and-mine walk-in closets, dual vanities, and a spa-like shower. Step outside from the primary suite onto a private balcony, where you can enjoy a peaceful escape or take in the view. The Thornhil.
New construction
$499,990
10806 Pioneer Point, Richmond, TX 77469
4beds
2,417sqft
Single Family Residence
Built in 2025
5,192.35 Square Feet Lot
$-- Zestimate®
$207/sqft
$117/mo HOA
What's special
Private balconyVersatile loft spacePocket officeDramatic dining areaYours-and-mine walk-in closetsFirst-floor guest suiteSliding glass doors
Call: (832) 532-1810
- 4 days |
- 13 |
- 0 |
Zillow last checked: 8 hours ago
Listing updated: November 12, 2025 at 02:03am
Listed by:
Ben Caballero TREC #096651 888-872-6006,
HomesUSA.com
Source: HAR,MLS#: 34083504
Travel times
Schedule tour
Select your preferred tour type — either in-person or real-time video tour — then discuss available options with the builder representative you're connected with.
Facts & features
Interior
Bedrooms & bathrooms
- Bedrooms: 4
- Bathrooms: 3
- Full bathrooms: 3
Rooms
- Room types: Family Room, Utility Room
Primary bathroom
- Features: Primary Bath: Double Sinks
Kitchen
- Features: Breakfast Bar, Kitchen Island, Pantry, Walk-in Pantry
Heating
- Natural Gas
Cooling
- Ceiling Fan(s), Electric
Appliances
- Included: ENERGY STAR Qualified Appliances, Water Heater, Disposal, Double Oven, Electric Oven, Microwave, Gas Range, Dishwasher
- Laundry: Electric Dryer Hookup, Washer Hookup
Features
- Formal Entry/Foyer, High Ceilings, Primary Bed - 2nd Floor, Walk-In Closet(s)
- Flooring: Carpet, Laminate, Tile
- Doors: Insulated Doors
- Windows: Insulated/Low-E windows
- Has fireplace: No
Interior area
- Total structure area: 2,417
- Total interior livable area: 2,417 sqft
Property
Parking
- Total spaces: 2
- Parking features: Attached
- Attached garage spaces: 2
Features
- Stories: 2
Lot
- Size: 5,192.35 Square Feet
- Features: Subdivided, 0 Up To 1/4 Acre
Construction
Type & style
- Home type: SingleFamily
- Architectural style: Traditional
- Property subtype: Single Family Residence
Materials
- Spray Foam Insulation, Brick, Cement Siding
- Foundation: Slab
- Roof: Composition
Condition
- New construction: Yes
- Year built: 2025
Details
- Builder name: Drees Custom Homes
Utilities & green energy
- Sewer: Public Sewer
- Water: Public
Green energy
- Green verification: ENERGY STAR Certified Homes, Environments for Living, National Green Bldg Cert (NAHB), Other Green Certification
- Energy efficient items: Attic Vents, Thermostat
Community & HOA
Community
- Subdivision: Austin Point Summit
HOA
- HOA fee: $1,400 annually
Location
- Region: Richmond
Financial & listing details
- Price per square foot: $207/sqft
- Date on market: 11/11/2025
- Listing terms: Cash,Conventional,FHA,VA Loan
About the community
Austin Point is a vibrant, dynamic community designed for modern living, where residents can gather, eat, and play in a thriving, all-inclusive environment. With 14,000 homes nestled among 1,000 acres of parks, trails, and greenspace, it offers a perfect balance of nature and convenience. Enjoy live music, indulge in sweet treats, and explore a variety of dining and entertainment options. The community also features 15 million square feet of office, medical, life sciences, retail, and hospitality spaces, ensuring that everything you need is right at your doorstep. With onsite Lamar Consolidated Schools and civic amenities, Austin Point is a place where families and professionals alike can live, work, and play.
Source: Drees Homes

