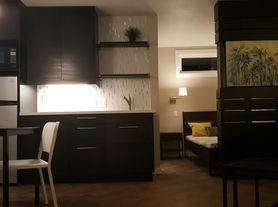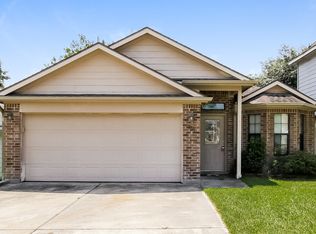Charming 3-bedroom, 2-bath home in the desirable Cape Conroe subdivision offers both comfort and convenience in a peaceful setting. Step inside to an open-concept floor plan featuring a spacious living room with a corner wood-burning fireplace perfect for cozy evenings. The kitchen includes a free-standing stove, Formica countertops, and a corner pantry for ample storage. Outdoors, you'll find a private patio, ideal for relaxing or entertaining, along with a two-car attached garage. Situated on a quiet street near Stanley Lake Subdivision Park with quick access to Highway 105 and close to shopping, dining, and schools. Pets considered on a case-by-case basis. Schedule your showing today and come see all this home has to offer!
Copyright notice - Data provided by HAR.com 2022 - All information provided should be independently verified.
House for rent
$1,775/mo
10807 Twin Circles Dr, Montgomery, TX 77356
3beds
1,370sqft
Price may not include required fees and charges.
Singlefamily
Available now
Electric, ceiling fan
Electric dryer hookup laundry
2 Attached garage spaces parking
Electric, fireplace
What's special
Corner wood-burning fireplacePrivate patioTwo-car attached garageOpen-concept floor planBrand-new carpetFormica countertopsCorner pantry
- 77 days |
- -- |
- -- |
Travel times
Looking to buy when your lease ends?
Consider a first-time homebuyer savings account designed to grow your down payment with up to a 6% match & a competitive APY.
Facts & features
Interior
Bedrooms & bathrooms
- Bedrooms: 3
- Bathrooms: 2
- Full bathrooms: 2
Heating
- Electric, Fireplace
Cooling
- Electric, Ceiling Fan
Appliances
- Included: Dishwasher, Disposal, Oven, Range
- Laundry: Electric Dryer Hookup, Hookups, Washer Hookup
Features
- All Bedrooms Down, Ceiling Fan(s), High Ceilings, Prewired for Alarm System
- Flooring: Carpet, Laminate, Linoleum/Vinyl, Tile
- Has fireplace: Yes
Interior area
- Total interior livable area: 1,370 sqft
Property
Parking
- Total spaces: 2
- Parking features: Attached, Driveway, Covered
- Has attached garage: Yes
- Details: Contact manager
Features
- Stories: 1
- Exterior features: 0 Up To 1/4 Acre, 1 Living Area, Additional Parking, All Bedrooms Down, Architecture Style: Traditional, Attached, Beach Access, Boat Dock, Boat Ramp, Cleared, Clubhouse, Cul-De-Sac, Dock, Driveway, Electric Dryer Hookup, Flooring: Laminate, Garage Door Opener, Heating: Electric, High Ceilings, Ice Maker, Kitchen/Dining Combo, Living Area - 1st Floor, Lot Features: Cleared, Cul-De-Sac, 0 Up To 1/4 Acre, Park, Patio/Deck, Pet Park, Playground, Pond, Pool, Prewired for Alarm System, Stocked Pond, Utility Room, Washer Hookup, Wood Burning
Details
- Parcel number: 33000011300
Construction
Type & style
- Home type: SingleFamily
- Property subtype: SingleFamily
Condition
- Year built: 1999
Community & HOA
Community
- Features: Clubhouse, Playground
- Security: Security System
HOA
- Amenities included: Pond Year Round
Location
- Region: Montgomery
Financial & listing details
- Lease term: Long Term,12 Months
Price history
| Date | Event | Price |
|---|---|---|
| 10/28/2025 | Price change | $1,775-5.3%$1/sqft |
Source: | ||
| 10/9/2025 | Price change | $1,875-2.6%$1/sqft |
Source: | ||
| 9/15/2025 | Price change | $1,925-2.5%$1/sqft |
Source: | ||
| 9/5/2025 | Listed for rent | $1,975+5.3%$1/sqft |
Source: | ||
| 8/31/2024 | Listing removed | $1,875$1/sqft |
Source: | ||

