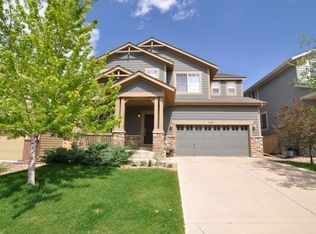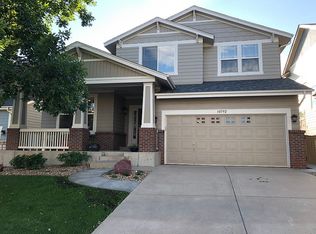Great family home with private back yard, fully finished basement and 3 car tandem garage. Beautiful upgrades to include granite counters, main level hardwoods, tile flooring in baths and kitchen, gas stove, stainless appliances, new carpet, new roof and exterior paint, upgraded fixtures through out, and neutral paint. This light bright floor plan will welcome you with it's vaulted family room, formal dining, and main level study. Call for your private showing today!! Neighborhood Description Great young family neighborhood with great schools, rec centers, parks and trails!
This property is off market, which means it's not currently listed for sale or rent on Zillow. This may be different from what's available on other websites or public sources.


