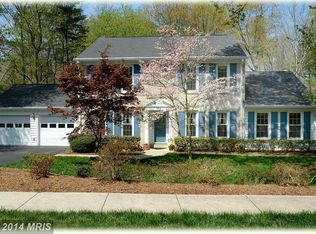Sold for $950,000
$950,000
10808 Hunt Club Rd, Reston, VA 20190
4beds
3,496sqft
Single Family Residence
Built in 1970
0.4 Acres Lot
$958,000 Zestimate®
$272/sqft
$4,796 Estimated rent
Home value
$958,000
$901,000 - $1.03M
$4,796/mo
Zestimate® history
Loading...
Owner options
Explore your selling options
What's special
This stunning 4-bedroom, 4-bathroom home is fully renovated and ready for you to make it yours. Fresh paint, new carpeting, updated LVP flooring, refinished hardwoods, new windows and roof! The kitchen features modern appliances and upgraded quartz countertops. Enjoy the luxurious Owner's en-suite and spacious walk-in closet. Private space off the garage can be used as an office, or craft room, so many options! The fully finished basement offers additional living space and full bath. Enjoy the large fenced-in backyard, perfect for summer BBQs. The Reston HOA provides access to community pools, tennis and basketball courts, and miles of scenic trails! Conveniently located near Dulles Airport, Reston-Wiehle Metro, Lake Anne, NOVA Wild, restaurants, grocery stores, and so much more.
Zillow last checked: 8 hours ago
Listing updated: June 26, 2025 at 09:03am
Listed by:
Bryan Felder 703-472-6550,
Keller Williams Capital Properties
Bought with:
Tom Bauer, 225082188
Compass
Source: Bright MLS,MLS#: VAFX2212066
Facts & features
Interior
Bedrooms & bathrooms
- Bedrooms: 4
- Bathrooms: 4
- Full bathrooms: 4
- Main level bathrooms: 1
Basement
- Area: 1000
Heating
- Forced Air, Natural Gas
Cooling
- Central Air, Electric
Appliances
- Included: Microwave, Dishwasher, Disposal, Ice Maker, Oven/Range - Electric, Refrigerator, Water Heater, Dryer, Washer, Electric Water Heater
- Laundry: Has Laundry
Features
- Dining Area, Primary Bath(s), Upgraded Countertops, Walk-In Closet(s), Breakfast Area, Kitchen - Country, Pantry, Crown Molding, Attic, Bathroom - Tub Shower, Bathroom - Stall Shower, Floor Plan - Traditional, Formal/Separate Dining Room
- Flooring: Carpet, Wood
- Doors: French Doors
- Basement: Connecting Stairway,Finished,Interior Entry,English,Full
- Number of fireplaces: 1
- Fireplace features: Gas/Propane
Interior area
- Total structure area: 3,496
- Total interior livable area: 3,496 sqft
- Finished area above ground: 2,496
- Finished area below ground: 1,000
Property
Parking
- Total spaces: 1
- Parking features: Garage Faces Front, Attached
- Attached garage spaces: 1
Accessibility
- Accessibility features: None
Features
- Levels: Three
- Stories: 3
- Pool features: None
- Fencing: Wood
Lot
- Size: 0.40 Acres
Details
- Additional structures: Above Grade, Below Grade
- Parcel number: 0123 04070033
- Zoning: 370
- Special conditions: Standard
Construction
Type & style
- Home type: SingleFamily
- Architectural style: Colonial,Traditional
- Property subtype: Single Family Residence
Materials
- Brick, Vinyl Siding, Brick Front
- Foundation: Other
Condition
- New construction: No
- Year built: 1970
- Major remodel year: 2023
Utilities & green energy
- Sewer: Public Sewer
- Water: Public
- Utilities for property: Cable
Community & neighborhood
Location
- Region: Reston
- Subdivision: Reston
HOA & financial
HOA
- Has HOA: Yes
- HOA fee: $760 annually
- Amenities included: Basketball Court, Bike Trail, Common Grounds, Jogging Path, Pool, Tennis Court(s), Tot Lots/Playground
- Services included: Common Area Maintenance, Management, Pool(s), Snow Removal
- Association name: RESTON MASTER ASSOCIATION
Other
Other facts
- Listing agreement: Exclusive Right To Sell
- Listing terms: Conventional,VA Loan,Cash,FHA
- Ownership: Fee Simple
Price history
| Date | Event | Price |
|---|---|---|
| 2/26/2025 | Sold | $950,000$272/sqft |
Source: | ||
| 2/6/2025 | Pending sale | $950,000$272/sqft |
Source: | ||
| 2/4/2025 | Price change | $950,000-3.1%$272/sqft |
Source: | ||
| 12/5/2024 | Listed for sale | $979,900-3.9%$280/sqft |
Source: | ||
| 11/25/2024 | Listing removed | -- |
Source: Owner Report a problem | ||
Public tax history
| Year | Property taxes | Tax assessment |
|---|---|---|
| 2025 | $12,194 +14.1% | $1,013,590 +14.4% |
| 2024 | $10,682 +19.1% | $886,130 +16.1% |
| 2023 | $8,971 +8.5% | $763,130 +9.9% |
Find assessor info on the county website
Neighborhood: Wiehle Ave - Reston Pky
Nearby schools
GreatSchools rating
- 6/10Forest Edge Elementary SchoolGrades: PK-6Distance: 0.6 mi
- 6/10Hughes Middle SchoolGrades: 7-8Distance: 2.8 mi
- 6/10South Lakes High SchoolGrades: 9-12Distance: 3 mi
Schools provided by the listing agent
- Elementary: Forest Edge
- Middle: Hughes
- High: South Lakes
- District: Fairfax County Public Schools
Source: Bright MLS. This data may not be complete. We recommend contacting the local school district to confirm school assignments for this home.
Get a cash offer in 3 minutes
Find out how much your home could sell for in as little as 3 minutes with a no-obligation cash offer.
Estimated market value$958,000
Get a cash offer in 3 minutes
Find out how much your home could sell for in as little as 3 minutes with a no-obligation cash offer.
Estimated market value
$958,000
