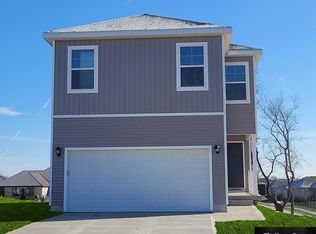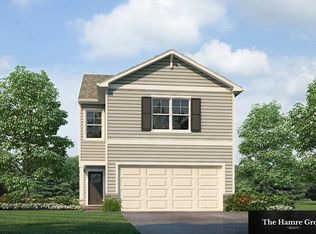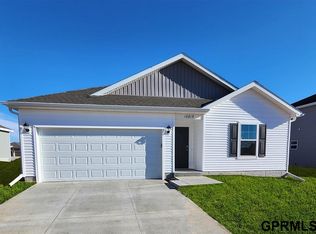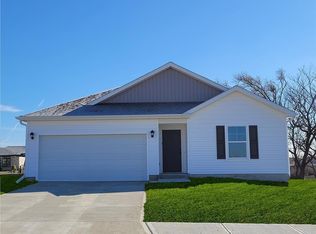Sold for $365,000 on 06/13/25
$365,000
10808 S 177th St, Omaha, NE 68136
4beds
2,217sqft
Single Family Residence
Built in 2023
5,749.92 Square Feet Lot
$372,400 Zestimate®
$165/sqft
$2,908 Estimated rent
Maximize your home sale
Get more eyes on your listing so you can sell faster and for more.
Home value
$372,400
$350,000 - $395,000
$2,908/mo
Zestimate® history
Loading...
Owner options
Explore your selling options
What's special
Welcome to this beautiful ranch home in Tiburon Ridge North! Built in 2023, this 4-bedroom, 3-bath home offers over 2,200 sq. ft. of modern living with an open-concept design. The spacious living room flows into an eat-in kitchen featuring stainless steel appliances, quartz countertops, a walk-in pantry, and a large island. The main floor includes a primary suite with a walk-in closet and large bath with dual sinks, plus two additional bedrooms and a laundry room. The finished lower level provides a large living space, a fourth bedroom, plenty of storage, and a full bath. While nearly new construction, this home includes valuable upgrades such as a high-end security system, a smart sprinkler system, a fenced backyard with a back deck, landscaping, egress window covers, and more! Move right in and enjoy the convenience of a fully updated home without the hassle of additional projects. Don’t miss this opportunity—schedule your showing today!
Zillow last checked: 8 hours ago
Listing updated: June 16, 2025 at 11:14am
Listed by:
Miles Hemphill 402-214-4497,
Meraki Realty Group,
Eric Carraher 402-312-3301,
Meraki Realty Group
Bought with:
Chris Dozler, 20171185
Nebraska Realty
Source: GPRMLS,MLS#: 22511978
Facts & features
Interior
Bedrooms & bathrooms
- Bedrooms: 4
- Bathrooms: 3
- Full bathrooms: 2
- 3/4 bathrooms: 1
- Main level bathrooms: 2
Primary bedroom
- Features: Wall/Wall Carpeting, Ceiling Fan(s), Walk-In Closet(s)
- Level: Main
- Area: 186
- Dimensions: 12 x 15.5
Bedroom 2
- Features: Wall/Wall Carpeting
- Level: Main
- Area: 111.1
- Dimensions: 10.1 x 11
Bedroom 3
- Features: Wall/Wall Carpeting
- Level: Main
- Area: 111.1
- Dimensions: 10.1 x 11
Bedroom 4
- Level: Basement
- Area: 146.41
- Dimensions: 12.1 x 12.1
Primary bathroom
- Features: 3/4
Kitchen
- Features: Pantry, Luxury Vinyl Plank
- Level: Main
Living room
- Level: Main
Basement
- Area: 1440
Heating
- Natural Gas, Forced Air
Cooling
- Central Air
Appliances
- Included: Range, Refrigerator, Dishwasher, Disposal, Microwave
- Laundry: Luxury Vinyl Plank
Features
- Flooring: Vinyl, Carpet, Luxury Vinyl, Plank
- Doors: Sliding Doors
- Windows: Egress Window, Window Coverings
- Basement: Finished
- Number of fireplaces: 1
- Fireplace features: Electric, Great Room
Interior area
- Total structure area: 2,217
- Total interior livable area: 2,217 sqft
- Finished area above ground: 1,440
- Finished area below ground: 777
Property
Parking
- Total spaces: 2
- Parking features: Attached
- Attached garage spaces: 2
Features
- Patio & porch: Deck
- Exterior features: Sprinkler System
- Fencing: Full,Iron
Lot
- Size: 5,749 sqft
- Dimensions: 45.2 x 129.6 x 39.1 x 125.9
- Features: Up to 1/4 Acre., City Lot, Subdivided
Details
- Parcel number: 011610839
Construction
Type & style
- Home type: SingleFamily
- Architectural style: Ranch
- Property subtype: Single Family Residence
Materials
- Vinyl Siding
- Foundation: Concrete Perimeter
- Roof: Composition
Condition
- Not New and NOT a Model
- New construction: No
- Year built: 2023
Utilities & green energy
- Sewer: Public Sewer
- Water: Public
- Utilities for property: Electricity Available, Natural Gas Available, Water Available, Storm Sewer, Phone Available, Fiber Optic, Cable Available
Community & neighborhood
Location
- Region: Omaha
- Subdivision: Tiburon Ridge North
Other
Other facts
- Listing terms: VA Loan,FHA,Conventional,Cash
- Ownership: Fee Simple
Price history
| Date | Event | Price |
|---|---|---|
| 6/13/2025 | Sold | $365,000$165/sqft |
Source: | ||
| 5/19/2025 | Pending sale | $365,000$165/sqft |
Source: | ||
| 5/6/2025 | Price change | $365,000-2.7%$165/sqft |
Source: | ||
| 4/14/2025 | Price change | $375,000-1.3%$169/sqft |
Source: | ||
| 2/23/2025 | Price change | $379,990-3.8%$171/sqft |
Source: | ||
Public tax history
Tax history is unavailable.
Neighborhood: 68136
Nearby schools
GreatSchools rating
- 8/10Palisade's Elementary SchoolGrades: PK-5Distance: 1.2 mi
- 8/10Aspen Creek Middle SchoolGrades: 6-8Distance: 0.6 mi
- NAGretna East High SchoolGrades: 9-11Distance: 0.4 mi
Schools provided by the listing agent
- Elementary: Palisades
- Middle: Aspen Creek
- High: Gretna East
- District: Gretna
Source: GPRMLS. This data may not be complete. We recommend contacting the local school district to confirm school assignments for this home.

Get pre-qualified for a loan
At Zillow Home Loans, we can pre-qualify you in as little as 5 minutes with no impact to your credit score.An equal housing lender. NMLS #10287.
Sell for more on Zillow
Get a free Zillow Showcase℠ listing and you could sell for .
$372,400
2% more+ $7,448
With Zillow Showcase(estimated)
$379,848


