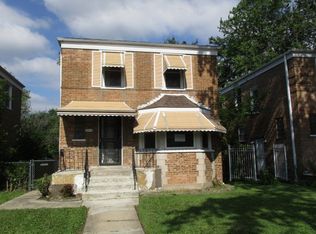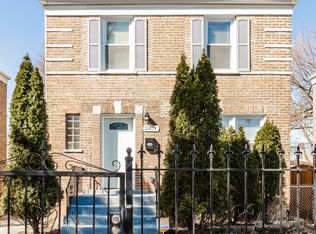Closed
$229,900
10808 S Rhodes Ave, Chicago, IL 60628
3beds
1,250sqft
Single Family Residence
Built in 1944
4,410 Square Feet Lot
$231,500 Zestimate®
$184/sqft
$2,312 Estimated rent
Home value
$231,500
$208,000 - $257,000
$2,312/mo
Zestimate® history
Loading...
Owner options
Explore your selling options
What's special
Get into this area while you can and benefit from all of the growth! This gorgeous Georgian style home stands out with other properties on the block that are cared for and have awesome curb appeal on a tree-lined street. This single-family 3 bed/1.5 bath home was remodeled in 2020 and has most recently been given a face-lift, so it is ready for you to just bring in your belongings. This 2-story home plus partially finished basement has a laundry room with washer and dryer. It not only includes a half-bath on the lower level, but provides space for storage and additional living space for recreation or casual living room. The hardwood flooring is on the first and 2nd level where all 3 good sized bedrooms are located. This property has a separate dining room space, from the kitchen and living room area. Stunning white kitchen with stainless steel appliances and granite countertops. The lighting in the home is top-notch with recessed lighting and modern light fixtures through-out. Another perk of this home is that you are on a block with homes only on one side of the street and has a large backyard with a fence for entertaining or for children to play. Recently updated transportation has been added to the area. Get in the area before prices increase and take advantage of the growth of the area that will increase the economic value of the homes in the neighborhood. Like for example the Hampton by Hilton 101-room hotel that is being built near the Pullman historic area within Pullman Park, is just 5 miles from this property. Additionally, new shopping strip plazas are being built with new restaurants and shopping. Hurry and request a tour today!
Zillow last checked: 8 hours ago
Listing updated: September 23, 2025 at 01:52pm
Listing courtesy of:
Lona Reiling 312-597-6270,
EXIT Strategy Realty,
Victoria Garay, ABR,E-PRO,GREEN,PSA 773-615-6484,
EXIT Strategy Realty
Bought with:
Lucille Denmark
Real People Realty
Source: MRED as distributed by MLS GRID,MLS#: 12431971
Facts & features
Interior
Bedrooms & bathrooms
- Bedrooms: 3
- Bathrooms: 2
- Full bathrooms: 1
- 1/2 bathrooms: 1
Primary bedroom
- Features: Flooring (Hardwood)
- Level: Second
- Area: 180 Square Feet
- Dimensions: 15X12
Bedroom 2
- Features: Flooring (Hardwood)
- Level: Second
- Area: 156 Square Feet
- Dimensions: 13X12
Bedroom 3
- Level: Second
- Area: 90 Square Feet
- Dimensions: 10X9
Dining room
- Features: Flooring (Hardwood)
- Level: Main
- Area: 120 Square Feet
- Dimensions: 12X10
Kitchen
- Features: Kitchen (Eating Area-Table Space), Flooring (Vinyl)
- Level: Main
- Area: 120 Square Feet
- Dimensions: 12X10
Laundry
- Level: Basement
- Area: 12 Square Feet
- Dimensions: 3X4
Living room
- Features: Flooring (Hardwood)
- Level: Main
- Area: 208 Square Feet
- Dimensions: 16X13
Heating
- Natural Gas
Cooling
- Central Air
Appliances
- Included: Range, Refrigerator
- Laundry: Sink
Features
- Basement: Partially Finished,Full
Interior area
- Total structure area: 0
- Total interior livable area: 1,250 sqft
Property
Parking
- Total spaces: 2
- Parking features: On Site, Owned
Accessibility
- Accessibility features: No Disability Access
Features
- Stories: 2
Lot
- Size: 4,410 sqft
- Dimensions: 35X126
Details
- Parcel number: 25154090600000
- Special conditions: None
Construction
Type & style
- Home type: SingleFamily
- Architectural style: Georgian
- Property subtype: Single Family Residence
Materials
- Brick
Condition
- New construction: No
- Year built: 1944
- Major remodel year: 2020
Utilities & green energy
- Sewer: Public Sewer
- Water: Lake Michigan
Community & neighborhood
Location
- Region: Chicago
HOA & financial
HOA
- Services included: None
Other
Other facts
- Listing terms: VA
- Ownership: Fee Simple
Price history
| Date | Event | Price |
|---|---|---|
| 9/10/2025 | Sold | $229,900$184/sqft |
Source: | ||
| 8/13/2025 | Contingent | $229,900$184/sqft |
Source: | ||
| 7/29/2025 | Listed for sale | $229,900+31.4%$184/sqft |
Source: | ||
| 6/26/2020 | Listing removed | $175,000$140/sqft |
Source: Exit Strategy Realty #10729689 Report a problem | ||
| 5/29/2020 | Listed for sale | $175,000+105.9%$140/sqft |
Source: Exit Strategy Realty #10729689 Report a problem | ||
Public tax history
| Year | Property taxes | Tax assessment |
|---|---|---|
| 2023 | $2,115 +2.5% | $10,000 |
| 2022 | $2,063 +2.3% | $10,000 |
| 2021 | $2,017 +19.9% | $10,000 -6% |
Find assessor info on the county website
Neighborhood: Roseland
Nearby schools
GreatSchools rating
- 5/10Cullen Elementary SchoolGrades: K-8Distance: 0.2 mi
- 1/10Corliss High SchoolGrades: 9-12Distance: 0.7 mi
Schools provided by the listing agent
- District: 299
Source: MRED as distributed by MLS GRID. This data may not be complete. We recommend contacting the local school district to confirm school assignments for this home.
Get a cash offer in 3 minutes
Find out how much your home could sell for in as little as 3 minutes with a no-obligation cash offer.
Estimated market value$231,500
Get a cash offer in 3 minutes
Find out how much your home could sell for in as little as 3 minutes with a no-obligation cash offer.
Estimated market value
$231,500

