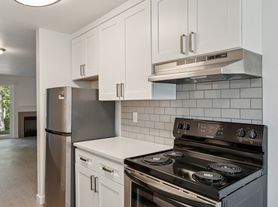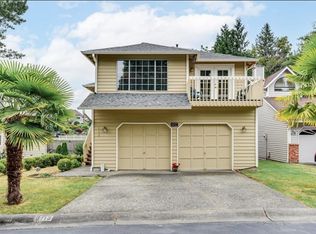Renter is responsible for all utilities and waste services. Last month's rent due at signing. No smoking allowed.
House for rent
Accepts Zillow applications
$6,000/mo
10809 169th Ave SE, Renton, WA 98059
3beds
3,080sqft
Price may not include required fees and charges.
Single family residence
Available now
Cats, dogs OK
Central air
In unit laundry
-- Parking
Heat pump
What's special
- 2 days
- on Zillow |
- -- |
- -- |
Travel times
Facts & features
Interior
Bedrooms & bathrooms
- Bedrooms: 3
- Bathrooms: 2
- Full bathrooms: 2
Heating
- Heat Pump
Cooling
- Central Air
Appliances
- Included: Dishwasher, Dryer, Freezer, Microwave, Oven, Refrigerator, Washer
- Laundry: In Unit
Features
- Flooring: Carpet, Hardwood, Tile
Interior area
- Total interior livable area: 3,080 sqft
Property
Parking
- Details: Contact manager
Features
- Exterior features: No Utilities included in rent, Parking, Storage shed
Details
- Parcel number: 0123059102
Construction
Type & style
- Home type: SingleFamily
- Property subtype: Single Family Residence
Community & HOA
Location
- Region: Renton
Financial & listing details
- Lease term: 1 Year
Price history
| Date | Event | Price |
|---|---|---|
| 10/2/2025 | Listed for rent | $6,000$2/sqft |
Source: Zillow Rentals | ||
| 7/28/2023 | Sold | $925,000-2.6%$300/sqft |
Source: | ||
| 7/5/2023 | Pending sale | $950,000$308/sqft |
Source: | ||
| 6/29/2023 | Listed for sale | $950,000$308/sqft |
Source: | ||

