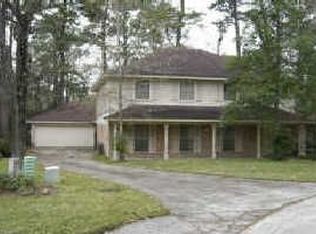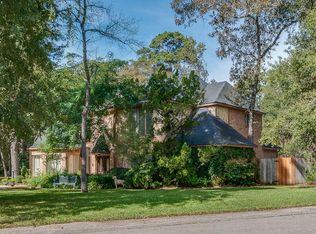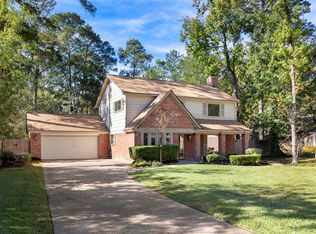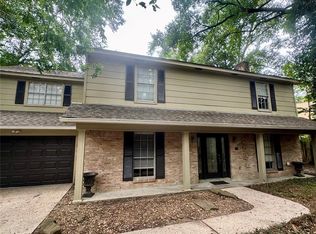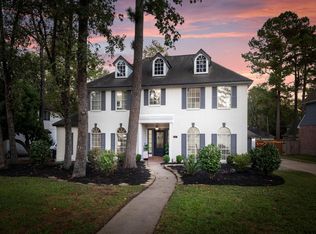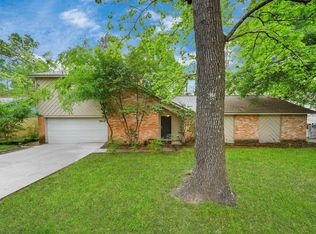Welcome to the heart of The Woodlands! Nestled on a quiet, tree-lined cul-de-sac, this charming two-story home offers the perfect blend of comfort and convenience. The updated kitchen features modern finishes and opens to spacious living areas filled with natural light. The primary suite is privately located on the first floor, while upstairs offers three large bedrooms and a versatile gameroom. Neutral paint tones, hardwood and carpet flooring, and thoughtful updates give the home a fresh, inviting feel. Step outside to a large, shaded backyard—ideal for relaxing or entertaining. Enjoy miles of nearby trails leading to the new Howard Hughes Library & Community Center, plus top-rated Conroe ISD schools, golf, dining, and shopping just minutes away. This is your chance to enjoy The Woodlands lifestyle in a home that truly feels like home!
Pending
$550,000
10809 Colony Wood Pl, Spring, TX 77380
4beds
2,178sqft
Est.:
Single Family Residence
Built in 1976
0.27 Acres Lot
$536,400 Zestimate®
$253/sqft
$-- HOA
What's special
Modern finishesLarge shaded backyardFilled with natural lightHardwood and carpet flooringLarge bedroomsQuiet tree-lined cul-de-sacVersatile gameroom
- 45 days |
- 982 |
- 39 |
Zillow last checked: 8 hours ago
Listing updated: December 09, 2025 at 07:48pm
Listed by:
Sylvia Rodriguez TREC #0707019 713-516-7305,
Real Broker, LLC
Source: HAR,MLS#: 50468301
Facts & features
Interior
Bedrooms & bathrooms
- Bedrooms: 4
- Bathrooms: 3
- Full bathrooms: 2
- 1/2 bathrooms: 1
Rooms
- Room types: Family Room, Utility Room
Primary bathroom
- Features: Half Bath, Primary Bath: Shower Only, Secondary Bath(s): Double Sinks, Secondary Bath(s): Tub/Shower Combo
Kitchen
- Features: Kitchen open to Family Room, Pantry, Soft Closing Cabinets, Soft Closing Drawers
Heating
- Natural Gas
Cooling
- Ceiling Fan(s), Electric, Gas
Appliances
- Included: Disposal, Gas Oven, Oven, Microwave, Gas Cooktop, Dishwasher
Features
- Crown Molding, En-Suite Bath, Primary Bed - 1st Floor, Walk-In Closet(s)
- Flooring: Carpet, Tile, Wood
- Windows: Window Coverings
- Number of fireplaces: 1
- Fireplace features: Gas
Interior area
- Total structure area: 2,178
- Total interior livable area: 2,178 sqft
Property
Parking
- Total spaces: 2
- Parking features: Attached, Garage Door Opener, Double-Wide Driveway
- Attached garage spaces: 2
Features
- Stories: 2
- Exterior features: Sprinkler System
- Fencing: Back Yard
Lot
- Size: 0.27 Acres
- Features: Cul-De-Sac, Near Golf Course, Subdivided, 0 Up To 1/4 Acre
Details
- Additional structures: Shed(s)
- Parcel number: 97280207700
Construction
Type & style
- Home type: SingleFamily
- Architectural style: Traditional
- Property subtype: Single Family Residence
Materials
- Brick, Vinyl Siding, Wood Siding
- Foundation: Slab
- Roof: Composition
Condition
- New construction: No
- Year built: 1976
Utilities & green energy
- Sewer: Public Sewer
- Water: Public, Water District
Green energy
- Energy efficient items: Thermostat, HVAC
Community & HOA
Community
- Subdivision: Wdlnds Village Grogans Ml 02
Location
- Region: Spring
Financial & listing details
- Price per square foot: $253/sqft
- Tax assessed value: $556,416
- Annual tax amount: $8,348
- Date on market: 10/30/2025
Estimated market value
$536,400
$510,000 - $563,000
$3,243/mo
Price history
Price history
| Date | Event | Price |
|---|---|---|
| 12/10/2025 | Pending sale | $550,000$253/sqft |
Source: | ||
| 10/30/2025 | Listed for sale | $550,000-5.2%$253/sqft |
Source: | ||
| 10/27/2025 | Listing removed | $580,000$266/sqft |
Source: | ||
| 10/11/2025 | Listed for sale | $580,000$266/sqft |
Source: | ||
| 9/14/2025 | Listing removed | $580,000$266/sqft |
Source: | ||
Public tax history
Public tax history
| Year | Property taxes | Tax assessment |
|---|---|---|
| 2025 | -- | $531,674 +10% |
| 2024 | $6,580 -9.8% | $483,340 +10% |
| 2023 | $7,296 | $439,400 +20.7% |
Find assessor info on the county website
BuyAbility℠ payment
Est. payment
$3,567/mo
Principal & interest
$2682
Property taxes
$692
Home insurance
$193
Climate risks
Neighborhood: Grogan's Mill
Nearby schools
GreatSchools rating
- 8/10Hailey Elementary SchoolGrades: PK-4Distance: 1.2 mi
- 9/10Knox J High SchoolGrades: 7-8Distance: 1.4 mi
- 7/10College Park High SchoolGrades: 9-12Distance: 4 mi
Schools provided by the listing agent
- Elementary: Sam Hailey Elementary School
- Middle: Knox Junior High School
- High: The Woodlands College Park High School
Source: HAR. This data may not be complete. We recommend contacting the local school district to confirm school assignments for this home.
- Loading
