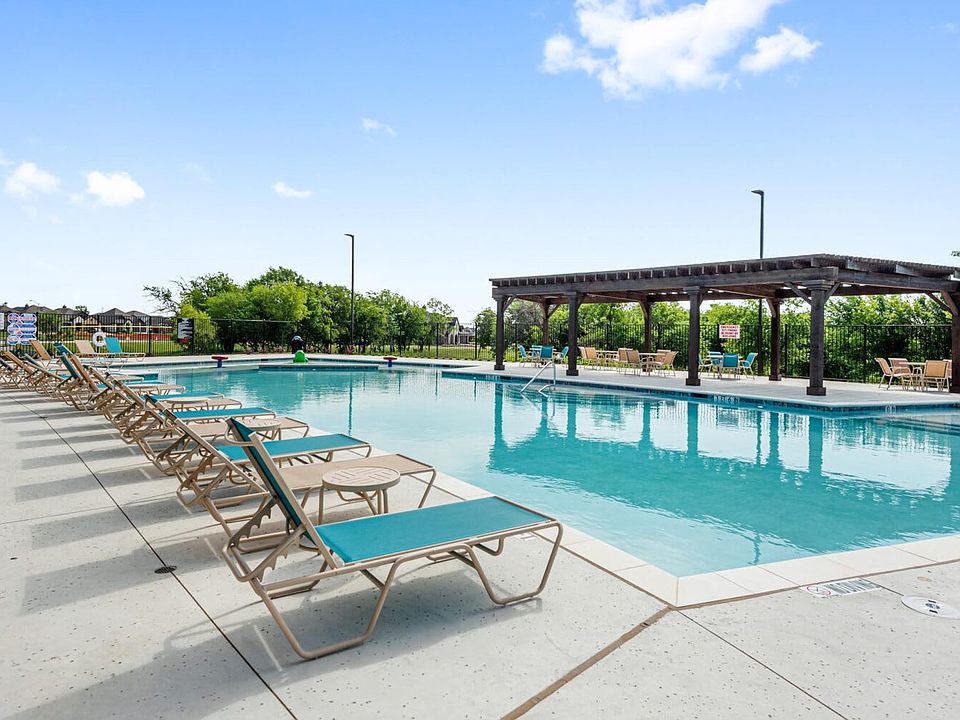MLS# 21060579 - Built by Landsea Homes - Ready Now! ~ This charming one-story home offers 3 spacious bedrooms, 2 full bathrooms, and a thoughtfully designed open-concept layout. At the front of the home, two secondary bedrooms share a full bath and are conveniently located near the foyer. The heart of the home is the light-filled kitchen with a large island, walk-in pantry, and views into the dining nook and expansive family room, which includes a cozy fireplace and access to the covered patio. Tucked away in the back, the primary suite features a luxurious bath with separate vanities, a soaking tub, separate shower, and large walk-in closet. A private study near the utility room offers a quiet workspace or hobby room, and the 2-car garage adds convenience to this beautifully designed home.
New construction
$389,999
10809 Rothland St, Fort Worth, TX 76036
4beds
1,932sqft
Single Family Residence
Built in 2025
6,534 Square Feet Lot
$389,100 Zestimate®
$202/sqft
$38/mo HOA
What's special
Cozy fireplaceSpacious bedroomsCovered patioLarge walk-in closetSoaking tubPrivate studyExpansive family room
- 72 days |
- 68 |
- 4 |
Zillow last checked: 8 hours ago
Listing updated: November 07, 2025 at 01:36pm
Listed by:
Ben Caballero 888-872-6006,
HomesUSA.com
Source: NTREIS,MLS#: 21060579
Travel times
Schedule tour
Select your preferred tour type — either in-person or real-time video tour — then discuss available options with the builder representative you're connected with.
Facts & features
Interior
Bedrooms & bathrooms
- Bedrooms: 4
- Bathrooms: 2
- Full bathrooms: 2
Primary bedroom
- Level: First
- Dimensions: 16 x 14
Bedroom
- Level: First
- Dimensions: 11 x 11
Bedroom
- Level: First
- Dimensions: 11 x 10
Bedroom
- Level: First
- Dimensions: 11 x 11
Breakfast room nook
- Level: First
- Dimensions: 9 x 11
Kitchen
- Level: First
- Dimensions: 13 x 14
Living room
- Level: First
- Dimensions: 16 x 14
Utility room
- Level: First
- Dimensions: 7 x 7
Heating
- Central, Electric, ENERGY STAR Qualified Equipment, Fireplace(s), Heat Pump
Cooling
- Central Air, Ceiling Fan(s), Electric, ENERGY STAR Qualified Equipment, Heat Pump, Zoned
Appliances
- Included: Dishwasher, Disposal, Gas Range, Microwave
Features
- Decorative/Designer Lighting Fixtures, Double Vanity, Eat-in Kitchen, Granite Counters, High Speed Internet, Kitchen Island, Open Floorplan, Pantry
- Flooring: Carpet, Ceramic Tile, Wood
- Has basement: No
- Number of fireplaces: 1
- Fireplace features: Family Room, Gas
Interior area
- Total interior livable area: 1,932 sqft
Video & virtual tour
Property
Parking
- Total spaces: 2
- Parking features: Door-Single, Garage Faces Front, Garage, Garage Door Opener
- Attached garage spaces: 2
Features
- Levels: One
- Stories: 1
- Patio & porch: Covered
- Pool features: None
- Fencing: Fenced,Wood
Lot
- Size: 6,534 Square Feet
- Features: Subdivision, Sprinkler System
Details
- Parcel number: 42957298
Construction
Type & style
- Home type: SingleFamily
- Architectural style: Traditional,Detached
- Property subtype: Single Family Residence
Materials
- Brick
- Foundation: Slab
- Roof: Composition
Condition
- New construction: Yes
- Year built: 2025
Details
- Builder name: Landsea Homes
Utilities & green energy
- Sewer: Public Sewer
- Water: Public
- Utilities for property: Sewer Available, Water Available
Green energy
- Energy efficient items: Appliances, Construction, Doors, HVAC, Insulation, Lighting, Rain/Freeze Sensors, Thermostat, Water Heater, Windows
- Indoor air quality: Ventilation
- Water conservation: Low-Flow Fixtures
Community & HOA
Community
- Features: Clubhouse, Other, Park
- Security: Security System Owned, Security System, Carbon Monoxide Detector(s), Smoke Detector(s)
- Subdivision: Hulen Trails
HOA
- Has HOA: Yes
- Services included: Association Management, Maintenance Grounds, Utilities
- HOA fee: $450 annually
- HOA name: First Service Residential
- HOA phone: 214-871-9700
Location
- Region: Fort Worth
Financial & listing details
- Price per square foot: $202/sqft
- Date on market: 9/15/2025
- Cumulative days on market: 73 days
About the community
Welcome to Hulen Trails by Landsea Homes, a community where energy efficiency, modern design, and family-friendly living come together. Located in South Fort Worth, this community offers new homes for sale in Fort Worth, TX, combining rural tranquility with urban convenience. With a private park, an amenity center featuring a sparkling pool, and a prime location near shopping, dining, and top-rated Crowley ISD schools, Hulen Trails is the perfect place to call home. Enjoy the best of both worlds in this thoughtfully planned neighborhood that brings peace of mind and comfort to everyday living.

10620 Moss Cove Drive, Fort Worth, TX 76036
Source: Landsea Holdings Corp.
