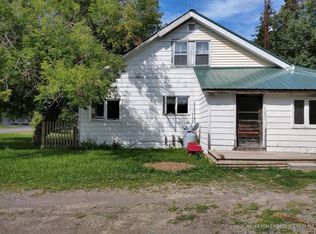Closed
$147,500
1081 B Road, Hammond, ME 04730
3beds
1,176sqft
Single Family Residence
Built in 1988
2 Acres Lot
$184,400 Zestimate®
$125/sqft
$1,612 Estimated rent
Home value
$184,400
$175,000 - $194,000
$1,612/mo
Zestimate® history
Loading...
Owner options
Explore your selling options
What's special
Are you looking for quiet country living? Feel your blood pressure drop on your 5 mile drive out the B Road. Cozy 3 bedroom, 1 bath home with laundry has 1,176 square feet of living space. Stove and refrigerator are included in this efficient eat-in kitchen. All 3 bedrooms have double closets. The full daylight walkout basement could be a family/game room area. There's a full sized door and 2 large windows overlooking the nicely landscaped backyard. The 2 acre lot has been recently surveyed and flagged. Plenty of room to build a garage. Paved driveway. Small shed stores lawn and garden equipment. Available for quick occupancy!
Zillow last checked: 8 hours ago
Listing updated: January 14, 2025 at 07:06pm
Listed by:
First Choice Real Estate
Bought with:
First Choice Real Estate
Source: Maine Listings,MLS#: 1565832
Facts & features
Interior
Bedrooms & bathrooms
- Bedrooms: 3
- Bathrooms: 1
- Full bathrooms: 1
Primary bedroom
- Features: Closet
- Level: First
Bedroom 2
- Features: Closet
- Level: First
Bedroom 3
- Features: Closet
- Level: First
Kitchen
- Features: Eat-in Kitchen
- Level: First
Living room
- Level: First
Heating
- Forced Air, Stove
Cooling
- None
Appliances
- Included: Dryer, Electric Range, Refrigerator, Washer
Features
- 1st Floor Bedroom, Bathtub, Shower
- Flooring: Carpet, Vinyl
- Basement: Interior Entry,Daylight,Full,Unfinished
- Has fireplace: No
Interior area
- Total structure area: 1,176
- Total interior livable area: 1,176 sqft
- Finished area above ground: 1,176
- Finished area below ground: 0
Property
Parking
- Parking features: Paved, 1 - 4 Spaces
Features
- Patio & porch: Deck
- Has view: Yes
- View description: Trees/Woods
Lot
- Size: 2 Acres
- Features: Rural, Level, Open Lot, Rolling Slope, Landscaped
Details
- Zoning: Rural
Construction
Type & style
- Home type: SingleFamily
- Architectural style: Ranch
- Property subtype: Single Family Residence
Materials
- Wood Frame, Vinyl Siding
- Roof: Metal
Condition
- Year built: 1988
Utilities & green energy
- Electric: Circuit Breakers
- Sewer: Private Sewer
- Water: Private, Well
Community & neighborhood
Location
- Region: Houlton
Other
Other facts
- Road surface type: Paved
Price history
| Date | Event | Price |
|---|---|---|
| 12/12/2025 | Listing removed | $189,500$161/sqft |
Source: | ||
| 9/24/2025 | Pending sale | $189,500$161/sqft |
Source: | ||
| 8/14/2025 | Listed for sale | $189,500-0.2%$161/sqft |
Source: | ||
| 8/7/2025 | Listing removed | $189,900$161/sqft |
Source: | ||
| 7/2/2025 | Price change | $189,900-4.8%$161/sqft |
Source: | ||
Public tax history
Tax history is unavailable.
Neighborhood: 04730
Nearby schools
GreatSchools rating
- 6/10Houlton Southside SchoolGrades: 3-5Distance: 6.5 mi
- 4/10Houlton Junior High SchoolGrades: 6-8Distance: 6.1 mi
- 5/10Houlton High SchoolGrades: 9-12Distance: 6.1 mi

Get pre-qualified for a loan
At Zillow Home Loans, we can pre-qualify you in as little as 5 minutes with no impact to your credit score.An equal housing lender. NMLS #10287.
