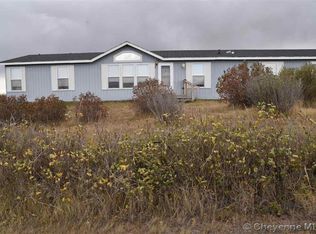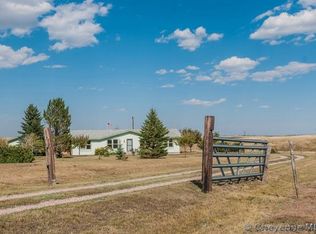Sold on 08/17/23
Price Unknown
1081 Bade Rd, Cheyenne, WY 82009
3beds
1,560sqft
Rural Residential, Residential
Built in 2001
10.87 Acres Lot
$463,300 Zestimate®
$--/sqft
$2,163 Estimated rent
Home value
$463,300
$440,000 - $486,000
$2,163/mo
Zestimate® history
Loading...
Owner options
Explore your selling options
What's special
Welcome home to this amazing Wyoming Rural Paradise! This stunning property is perfectly situated for those seeking the joys of living the rural lifestyle without the pesky covenants. The updated home features an open floor plan, providing ample space and natural lighting with great views from every room. Completely updated kitchen and bathrooms! Beautiful granite and tile work. You will also find multiple outbuildings and extra garages that are perfect for storing your important tools and equipment or horses. The shining star of the property is the huge 40x60 shop, which is truly a marvel for those in need of ample space for a workshop or hobbies. Additionally, the property features raised garden beds, and a hot tub with a brick patio made from the original home's kitchen floor. Whether you are interested in creating a self-sustaining homestead or simply dreaming of the perfect rural getaway, this property is absolutely perfect for you!
Zillow last checked: 8 hours ago
Listing updated: August 28, 2023 at 12:08pm
Listed by:
Jessica Biggs 307-256-2938,
RE/MAX Capitol Properties
Bought with:
Phyllis Gapter
#1 Properties
Source: Cheyenne BOR,MLS#: 90222
Facts & features
Interior
Bedrooms & bathrooms
- Bedrooms: 3
- Bathrooms: 2
- Full bathrooms: 2
- Main level bathrooms: 2
Primary bedroom
- Level: Main
- Area: 192
- Dimensions: 16 x 12
Bedroom 2
- Level: Main
- Area: 132
- Dimensions: 12 x 11
Bedroom 3
- Level: Main
- Area: 144
- Dimensions: 12 x 12
Bathroom 1
- Features: Full
- Level: Main
Bathroom 2
- Features: Full
- Level: Main
Dining room
- Level: Main
- Area: 143
- Dimensions: 11 x 13
Kitchen
- Level: Main
- Area: 156
- Dimensions: 13 x 12
Living room
- Level: Main
- Area: 276
- Dimensions: 23 x 12
Heating
- Forced Air, Propane
Cooling
- Central Air
Appliances
- Included: Dishwasher, Microwave, Range, Refrigerator
- Laundry: Main Level
Features
- Eat-in Kitchen, Pantry, Walk-In Closet(s), Main Floor Primary, Granite Counters
- Doors: Storm Door(s)
- Windows: Skylights
- Basement: Crawl Space
- Number of fireplaces: 1
- Fireplace features: One, Wood Burning
Interior area
- Total structure area: 1,560
- Total interior livable area: 1,560 sqft
- Finished area above ground: 1,560
Property
Parking
- Total spaces: 6
- Parking features: 2 Car Attached, 4+ Car Detached, Garage Door Opener, RV Access/Parking
- Attached garage spaces: 2
Accessibility
- Accessibility features: None
Features
- Patio & porch: Patio
Lot
- Size: 10.87 Acres
- Dimensions: 473497
- Features: Native Plants
Details
- Additional structures: Workshop, Outbuilding
- Parcel number: 16734000500000
- Special conditions: Arms Length Sale
- Horses can be raised: Yes
Construction
Type & style
- Home type: SingleFamily
- Architectural style: Ranch
- Property subtype: Rural Residential, Residential
Materials
- Vinyl Siding
- Roof: Composition/Asphalt
Condition
- New construction: No
- Year built: 2001
Utilities & green energy
- Electric: Black Hills Energy
- Gas: Propane
- Sewer: Septic Tank
- Water: Public
Community & neighborhood
Community
- Community features: Wildlife
Location
- Region: Cheyenne
- Subdivision: Oconnor Ranche
Other
Other facts
- Listing agreement: N
- Listing terms: Cash,Conventional,FHA,VA Loan
Price history
| Date | Event | Price |
|---|---|---|
| 8/17/2023 | Sold | -- |
Source: | ||
| 7/1/2023 | Pending sale | $425,000$272/sqft |
Source: | ||
| 6/15/2023 | Listed for sale | $425,000+88.9%$272/sqft |
Source: | ||
| 8/31/2017 | Sold | -- |
Source: | ||
| 7/5/2017 | Pending sale | $225,000-9.3%$144/sqft |
Source: ERA Frontier Realty #67536 Report a problem | ||
Public tax history
| Year | Property taxes | Tax assessment |
|---|---|---|
| 2024 | $1,923 +3.9% | $28,608 +1.6% |
| 2023 | $1,850 +14.8% | $28,160 +17.4% |
| 2022 | $1,612 +27.8% | $23,995 +28.1% |
Find assessor info on the county website
Neighborhood: 82009
Nearby schools
GreatSchools rating
- 7/10Gilchrist Elementary SchoolGrades: K-6Distance: 3.9 mi
- 6/10McCormick Junior High SchoolGrades: 7-8Distance: 8.7 mi
- 7/10Central High SchoolGrades: 9-12Distance: 8.7 mi

