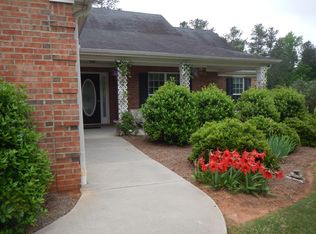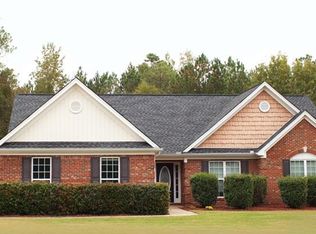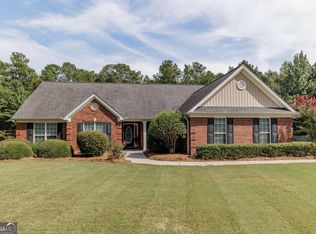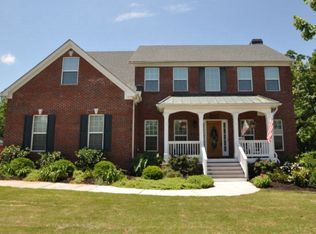Four sided brick house with a three bedroom split design and sun room. The Master Bedroom suite is on the opposite side of house from other two bedrooms. Master has a large attached sitting room, large walk in closet, double vanity and separate shower, tub and water closet. Vaulted ceiling in living room which has an open plan with the dining room, foyer and eat in kitchen. Two doorways bracket the fireplace to provide access to the enclosed large sun room. The sunroom has windows on three sides and faces the back yard and has a door to a large patio. Wooded lot extends back to a conservation easement for privacy. The lots are large enough to provide privacy from the adjacent houses. A new Heat and Air unit was installed 2015. The front of the house has a covered porch that holds a patio set (two chairs and a couch) and a recliner.
This property is off market, which means it's not currently listed for sale or rent on Zillow. This may be different from what's available on other websites or public sources.




