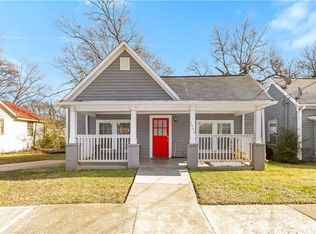Closed
Zestimate®
$330,000
1081 Longley Ave NW, Atlanta, GA 30318
3beds
1,248sqft
Single Family Residence, Residential
Built in 1920
6,529.64 Square Feet Lot
$330,000 Zestimate®
$264/sqft
$2,389 Estimated rent
Home value
$330,000
$310,000 - $353,000
$2,389/mo
Zestimate® history
Loading...
Owner options
Explore your selling options
What's special
Ready-to-Rent or Redevelop: 1081 Longley Ave NW Step into the heart of Atlanta’s historic Howell Station with 1081 Longley Ave NW — a vacant and move-in-ready property offering flexibility for both homeowners and investors. Recently occupied under the Atlanta Housing Authority program at $3,000/month, this home is now available for immediate lease or redevelopment. Located steps from Westside Paper, the BeltLine, and Westside Park, this 3-bedroom, 2-bathroom property sits in a rapidly growing corridor where historic charm meets modern opportunity. Enjoy hardwood floors, front and rear porches, and off-street parking in one of Atlanta’s most vibrant neighborhoods. Strategic Portfolio Potential: 1081 Longley Ave NW is part of a rare, adjacent 3-property portfolio (including 1087 and 1091 Longley Ave NW). Purchase individually or as a package to unlock a unique assemblage opportunity with potential for higher-density residential development.
Zillow last checked: 8 hours ago
Listing updated: November 18, 2025 at 10:56pm
Listing Provided by:
Dave Alleyne,
Real Time Realty Of Georgia, LLC.
Bought with:
The Griffith Group
Atlanta Fine Homes Sotheby's International
Ross Griffith, 413284
Atlanta Fine Homes Sotheby's International
Source: FMLS GA,MLS#: 7648993
Facts & features
Interior
Bedrooms & bathrooms
- Bedrooms: 3
- Bathrooms: 2
- Full bathrooms: 2
- Main level bathrooms: 2
- Main level bedrooms: 3
Primary bedroom
- Features: None
- Level: None
Bedroom
- Features: None
Primary bathroom
- Features: None
Dining room
- Features: None
Kitchen
- Features: Cabinets White, Solid Surface Counters
Heating
- Central
Cooling
- Central Air
Appliances
- Included: Dishwasher, Electric Oven, Electric Range, Electric Water Heater
- Laundry: Other
Features
- Other
- Flooring: Hardwood
- Windows: None
- Basement: None
- Has fireplace: No
- Fireplace features: None
- Common walls with other units/homes: No Common Walls
Interior area
- Total structure area: 1,248
- Total interior livable area: 1,248 sqft
Property
Parking
- Total spaces: 1
- Parking features: Driveway
- Has uncovered spaces: Yes
Accessibility
- Accessibility features: None
Features
- Levels: One
- Stories: 1
- Patio & porch: Front Porch, Rear Porch
- Exterior features: None, No Dock
- Pool features: None
- Spa features: None
- Fencing: None
- Has view: Yes
- View description: City
- Waterfront features: None
- Body of water: None
Lot
- Size: 6,529 sqft
- Features: Level
Details
- Additional structures: None
- Parcel number: 17 018900020443
- Other equipment: None
- Horse amenities: None
Construction
Type & style
- Home type: SingleFamily
- Architectural style: Ranch
- Property subtype: Single Family Residence, Residential
Materials
- Wood Siding
- Foundation: Block
- Roof: Composition
Condition
- Resale
- New construction: No
- Year built: 1920
Details
- Warranty included: Yes
Utilities & green energy
- Electric: 110 Volts
- Sewer: Public Sewer
- Water: Public
- Utilities for property: Cable Available, Electricity Available, Natural Gas Available, Sewer Available, Underground Utilities, Water Available
Green energy
- Energy efficient items: None
- Energy generation: None
Community & neighborhood
Security
- Security features: None
Community
- Community features: None
Location
- Region: Atlanta
- Subdivision: Knights Park/Howell Station
Other
Other facts
- Road surface type: Asphalt
Price history
| Date | Event | Price |
|---|---|---|
| 11/14/2025 | Sold | $330,000-17.5%$264/sqft |
Source: | ||
| 11/1/2025 | Listing removed | $2,900$2/sqft |
Source: FMLS GA #7645582 | ||
| 10/17/2025 | Pending sale | $400,000$321/sqft |
Source: | ||
| 9/12/2025 | Listed for sale | $400,000-5.9%$321/sqft |
Source: | ||
| 9/8/2025 | Listed for rent | $2,900$2/sqft |
Source: FMLS GA #7645582 | ||
Public tax history
| Year | Property taxes | Tax assessment |
|---|---|---|
| 2024 | $5,016 +28.3% | $152,360 +24.4% |
| 2023 | $3,908 -21.2% | $122,520 |
| 2022 | $4,958 +15.2% | $122,520 +15.3% |
Find assessor info on the county website
Neighborhood: Knight Park - Howell Station
Nearby schools
GreatSchools rating
- 6/10Centennial AcademyGrades: K-8Distance: 1.9 mi
- 9/10Midtown High SchoolGrades: 9-12Distance: 3 mi
Schools provided by the listing agent
- Elementary: Centennial Place
- Middle: Centennial Place
- High: Midtown
Source: FMLS GA. This data may not be complete. We recommend contacting the local school district to confirm school assignments for this home.
Get a cash offer in 3 minutes
Find out how much your home could sell for in as little as 3 minutes with a no-obligation cash offer.
Estimated market value
$330,000
Get a cash offer in 3 minutes
Find out how much your home could sell for in as little as 3 minutes with a no-obligation cash offer.
Estimated market value
$330,000


