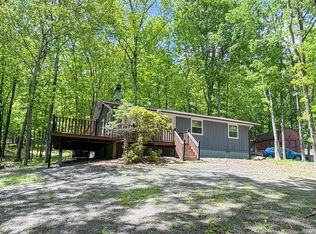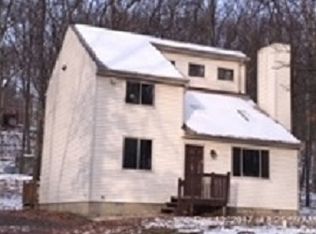Sold for $172,000 on 08/14/25
$172,000
1081 Maple Lake Dr, Bushkill, PA 18324
3beds
960sqft
Single Family Residence
Built in 1971
0.51 Acres Lot
$173,500 Zestimate®
$179/sqft
$1,938 Estimated rent
Home value
$173,500
$147,000 - $203,000
$1,938/mo
Zestimate® history
Loading...
Owner options
Explore your selling options
What's special
Do Not Wait to See this Value-Priced Move-In-Ready Home in Peaceful Bushkill Setting! Set on a quiet road in a lake community just minutes to Bushkill Falls, the Delaware River National Recreation Area and still accessible to East Stroudsburg and Route 80, this 3 bedroom home is the perfect full time residence or country getaway. Privately set back from the street and with lots of space to the neighbor behind, enjoy relaxing outside on large wraparound deck as you take in the cool mountain air. Inside, convenient one-level living with open concept sets the tone. Exposed beams on vaulted ceilings, wood accents and nice big windows throughout. Corner wood stove provides cozy heat in the winter months. Tongue and groove walls and hardwood floors in the bedrooms. This is an unbelievable price for a home in this condition - truly, a rare find! Do Not Delay - Call to Schedule Your Private Tour Today!
Zillow last checked: 8 hours ago
Listing updated: August 14, 2025 at 09:11am
Listed by:
Xander Weidenbaum 570-977-3000,
Redstone Run Realty, LLC
Bought with:
NON-MEMBER
NON-MEMBER OFFICE
Source: PWAR,MLS#: PW251886
Facts & features
Interior
Bedrooms & bathrooms
- Bedrooms: 3
- Bathrooms: 1
- Full bathrooms: 1
Primary bedroom
- Area: 123.75
- Dimensions: 11.25 x 11
Bedroom 2
- Area: 129.38
- Dimensions: 11.5 x 11.25
Bedroom 3
- Area: 102
- Dimensions: 12 x 8.5
Primary bathroom
- Area: 38.06
- Dimensions: 7.25 x 5.25
Kitchen
- Area: 65.63
- Dimensions: 8.75 x 7.5
Living room
- Description: and Eating Area
- Area: 356.5
- Dimensions: 23 x 15.5
Heating
- Baseboard, Electric
Cooling
- Window Unit(s)
Appliances
- Included: Electric Range, Refrigerator
Features
- Eat-in Kitchen, Storage, High Ceilings
- Flooring: Carpet, Hardwood
- Basement: Crawl Space,Interior Entry,Exterior Entry
- Has fireplace: Yes
- Fireplace features: Living Room, Wood Burning Stove
- Common walls with other units/homes: No Common Walls
Interior area
- Total structure area: 960
- Total interior livable area: 960 sqft
- Finished area above ground: 960
- Finished area below ground: 0
Property
Parking
- Parking features: Driveway, Off Street
- Has uncovered spaces: Yes
Features
- Levels: One
- Stories: 1
- Patio & porch: Deck, Wrap Around
- Exterior features: Rain Gutters, Storage
- Pool features: Association
- Body of water: None
Lot
- Size: 0.51 Acres
- Features: Back Yard, Few Trees, Front Yard
Details
- Additional structures: Shed(s)
- Parcel number: 194.010350 039240
- Zoning: Residential
- Zoning description: Residential
Construction
Type & style
- Home type: SingleFamily
- Architectural style: Ranch
- Property subtype: Single Family Residence
Materials
- T1-11
- Foundation: Permanent
- Roof: Asphalt,Fiberglass
Condition
- New construction: No
- Year built: 1971
Utilities & green energy
- Electric: 200+ Amp Service
- Water: Public
Community & neighborhood
Community
- Community features: Clubhouse
Location
- Region: Bushkill
- Subdivision: Pine Ridge
HOA & financial
HOA
- Has HOA: Yes
- HOA fee: $830 annually
- Amenities included: Basketball Court, Playground, Tennis Court(s), Security, Pool, Clubhouse
- Second HOA fee: $800 one time
Other
Other facts
- Listing terms: Cash,Conventional
- Road surface type: Paved
Price history
| Date | Event | Price |
|---|---|---|
| 8/14/2025 | Sold | $172,000+72%$179/sqft |
Source: | ||
| 7/1/2025 | Sold | $100,000-37.1%$104/sqft |
Source: Public Record | ||
| 7/1/2025 | Pending sale | $159,000$166/sqft |
Source: PMAR #PM-133312 | ||
| 6/20/2025 | Listed for sale | $159,000$166/sqft |
Source: PMAR #PM-133312 | ||
Public tax history
| Year | Property taxes | Tax assessment |
|---|---|---|
| 2025 | $2,685 +1.6% | $16,370 |
| 2024 | $2,644 +1.5% | $16,370 |
| 2023 | $2,604 +3.2% | $16,370 |
Find assessor info on the county website
Neighborhood: 18324
Nearby schools
GreatSchools rating
- 6/10Bushkill El SchoolGrades: K-5Distance: 3 mi
- 3/10Lehman Intermediate SchoolGrades: 6-8Distance: 3.3 mi
- 3/10East Stroudsburg Senior High School NorthGrades: 9-12Distance: 3.4 mi

Get pre-qualified for a loan
At Zillow Home Loans, we can pre-qualify you in as little as 5 minutes with no impact to your credit score.An equal housing lender. NMLS #10287.
Sell for more on Zillow
Get a free Zillow Showcase℠ listing and you could sell for .
$173,500
2% more+ $3,470
With Zillow Showcase(estimated)
$176,970
