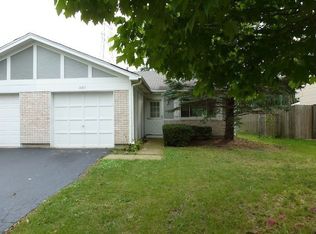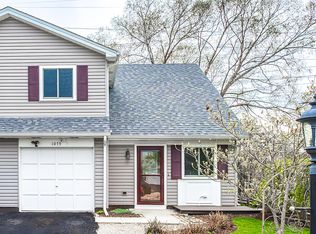Great Neighborhood with 204 Schools. Home is ready to move in with all newer finishes and neutral paint. Huge backyard that can host BBQ and make memories. Feel of home and not an apartment! No HOA and low taxes. Great for first time buyers, downsizing or investors!!
This property is off market, which means it's not currently listed for sale or rent on Zillow. This may be different from what's available on other websites or public sources.


