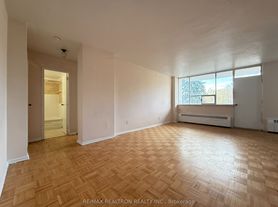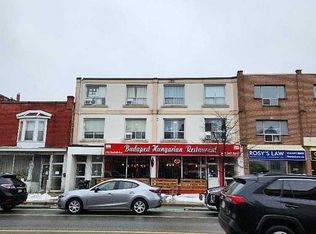Additional Listing Details - Click Brochure Link
A 3 BHK apartment (Un-furnished ) available for lease in a prime residential area. Ideal for families/students, the flat features 3 bedrooms, 1 bath, kitchen, and balconies with ample natural light. Located close to schools, supermarkets and public transport. Shared Laundry with basement tenant; Two car parking ; Victoria, Park Ave, and St Clair Ave intersection ; Utilities additional; Tenant application, credit and references required.
House for rent
C$2,800/mo
1081 Victoria Park Ave, Toronto, ON M4B 2K2
5beds
Price may not include required fees and charges.
Singlefamily
Available now
Central air
In basement laundry
2 Parking spaces parking
Natural gas, forced air
What's special
Two car parking
- 24 days |
- -- |
- -- |
Travel times
Looking to buy when your lease ends?
Consider a first-time homebuyer savings account designed to grow your down payment with up to a 6% match & a competitive APY.
Facts & features
Interior
Bedrooms & bathrooms
- Bedrooms: 5
- Bathrooms: 1
- Full bathrooms: 1
Heating
- Natural Gas, Forced Air
Cooling
- Central Air
Appliances
- Included: Dryer, Washer
- Laundry: In Basement, In Unit
Features
- Primary Bedroom - Main Floor
- Has basement: Yes
Property
Parking
- Total spaces: 2
- Details: Contact manager
Features
- Exterior features: Contact manager
Construction
Type & style
- Home type: SingleFamily
- Architectural style: Bungalow
- Property subtype: SingleFamily
Materials
- Roof: Asphalt
Community & HOA
Location
- Region: Toronto
Financial & listing details
- Lease term: Contact For Details
Price history
Price history is unavailable.

