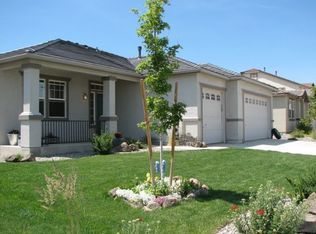Closed
$720,000
10810 Rushing Flume Dr, Reno, NV 89521
4beds
2,364sqft
Single Family Residence
Built in 2005
7,405.2 Square Feet Lot
$723,900 Zestimate®
$305/sqft
$3,120 Estimated rent
Home value
$723,900
$659,000 - $796,000
$3,120/mo
Zestimate® history
Loading...
Owner options
Explore your selling options
What's special
Under contract (because it is a fantastic home at a fantastic price) but you can still see it and put in a back-up offer!
LOW HOA + LOW MAINTENANCE! This home is bigger than it looks from the photos of the front! This spacious home is 2364 sqft, single-level, move-in ready, in the heart of Damonte Ranch, offering the perfect combination of luxury, low maintenance, and unbeatable convenience. With four spacious bedrooms (primary bedroom on one side of the house and three on the other side), two living spaces, and a three-car garage featuring a sleek epoxy floor, this home is designed for both comfort and style. Inside, you'll find granite slab countertops in the beautiful kitchen and bathrooms, complete with undermount sinks. The kitchen has a raised breakfast bar, double ovens, a gas cooktop, and a large pantry—ideal for both everyday living and entertaining. All major appliances are staying! The home is also pre-plumbed for central vacuum and features newer luxury wood-look vinyl flooring throughout the main living areas.
Step outside to enjoy a beautifully landscaped backyard with a retaining wall that includes built-in lighting, casting a warm glow over the newly expanded patio and elegant pergola. The front yard is Xeriscaped with a drip irrigation system, while the backyard features no-maintenance turf, also on drip, offering year-round greenery with minimal upkeep. Patio furnishings are negotiable, making it easy to move in and start enjoying your outdoor oasis right away. The home has been meticulously well-maintained and it shows! TURN-KEY and ready for you!
Located with quick and easy access to Highway 395, Veterans Parkway, and South Virginia Street, this home is perfectly situated for commuting, shopping, dining, and recreation. With low utilities and minimal maintenance required, this property is a rare find for anyone seeking a high-quality lifestyle in a neighborhood full of natural beauty, walking trails, and wildlife. The great layout and flow make it perfect for entertaining or just relaxing!
Zillow last checked: 8 hours ago
Listing updated: September 04, 2025 at 12:43pm
Listed by:
Brande Wood S.187564 775-247-2000,
RE/MAX Gold
Bought with:
Sharon Thomson, S.199712
RE/MAX Gold
Source: NNRMLS,MLS#: 250052177
Facts & features
Interior
Bedrooms & bathrooms
- Bedrooms: 4
- Bathrooms: 2
- Full bathrooms: 2
Heating
- Forced Air
Cooling
- Central Air
Appliances
- Included: Dishwasher, Disposal, Double Oven, Dryer, ENERGY STAR Qualified Appliances, Gas Cooktop, Microwave, Refrigerator, Washer
- Laundry: Cabinets, Laundry Room, Shelves
Features
- Central Vacuum, High Ceilings, No Interior Steps, Smart Thermostat
- Flooring: Carpet, Laminate, Luxury Vinyl
- Windows: Blinds, Double Pane Windows
- Has fireplace: No
- Common walls with other units/homes: No Common Walls
Interior area
- Total structure area: 2,364
- Total interior livable area: 2,364 sqft
Property
Parking
- Total spaces: 3
- Parking features: Attached, Garage, Garage Door Opener
- Attached garage spaces: 3
Features
- Levels: One
- Stories: 1
- Patio & porch: Patio
- Exterior features: Rain Gutters, None
- Pool features: None
- Spa features: None
- Fencing: Back Yard,Full
Lot
- Size: 7,405 sqft
- Features: Level, Sprinklers In Front, Sprinklers In Rear
Details
- Parcel number: 14046104
- Zoning: PD
Construction
Type & style
- Home type: SingleFamily
- Property subtype: Single Family Residence
Materials
- Blown-In Insulation, Stucco, Unknown
- Foundation: Crawl Space
- Roof: Tile
Condition
- New construction: No
- Year built: 2005
Utilities & green energy
- Sewer: Public Sewer
- Water: Public
- Utilities for property: Cable Available, Electricity Connected, Internet Connected, Natural Gas Connected, Phone Connected, Sewer Connected, Water Connected, Cellular Coverage, Water Meter Installed
Community & neighborhood
Security
- Security features: Keyless Entry, Smoke Detector(s)
Location
- Region: Reno
- Subdivision: Villages At Damonte Ranch 18A
HOA & financial
HOA
- Has HOA: Yes
- HOA fee: $45 quarterly
- Amenities included: Maintenance Grounds
- Association name: DAMONTE WATER
- Second HOA fee: $98 quarterly
- Second association name: DAMONTE LANDSCAPE
Other
Other facts
- Listing terms: 1031 Exchange,Cash,Conventional,FHA,VA Loan
Price history
| Date | Event | Price |
|---|---|---|
| 8/20/2025 | Sold | $720,000-1.2%$305/sqft |
Source: | ||
| 7/24/2025 | Contingent | $729,000$308/sqft |
Source: | ||
| 7/15/2025 | Price change | $729,000-2.7%$308/sqft |
Source: | ||
| 6/26/2025 | Listed for sale | $749,000+11%$317/sqft |
Source: | ||
| 6/30/2022 | Sold | $675,000$286/sqft |
Source: Public Record Report a problem | ||
Public tax history
| Year | Property taxes | Tax assessment |
|---|---|---|
| 2025 | $3,717 +2.9% | $145,369 +2.8% |
| 2024 | $3,611 -1.8% | $141,341 +0.9% |
| 2023 | $3,678 +8% | $140,029 +20.9% |
Find assessor info on the county website
Neighborhood: Damonte Ranch
Nearby schools
GreatSchools rating
- 9/10Jwood Raw Elementary SchoolGrades: PK-5Distance: 0.3 mi
- 6/10Kendyl Depoali Middle SchoolGrades: 6-8Distance: 2.3 mi
- 7/10Damonte Ranch High SchoolGrades: 9-12Distance: 0.6 mi
Schools provided by the listing agent
- Elementary: JWood Raw
- Middle: Depoali
- High: Damonte
Source: NNRMLS. This data may not be complete. We recommend contacting the local school district to confirm school assignments for this home.
Get a cash offer in 3 minutes
Find out how much your home could sell for in as little as 3 minutes with a no-obligation cash offer.
Estimated market value$723,900
Get a cash offer in 3 minutes
Find out how much your home could sell for in as little as 3 minutes with a no-obligation cash offer.
Estimated market value
$723,900
