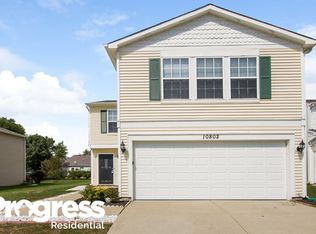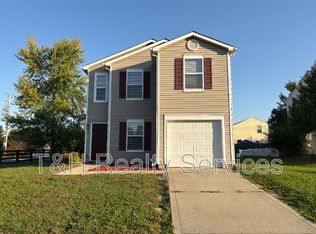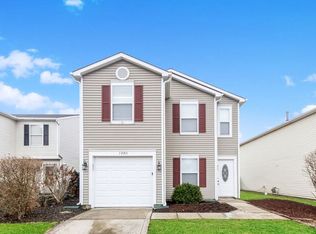Sold
$244,000
10810 Sweetsen Rd, Camby, IN 46113
3beds
2,061sqft
Residential, Single Family Residence
Built in 1999
4,356 Square Feet Lot
$241,700 Zestimate®
$118/sqft
$1,847 Estimated rent
Home value
$241,700
$218,000 - $268,000
$1,847/mo
Zestimate® history
Loading...
Owner options
Explore your selling options
What's special
*Updated Carpets have been installed, new microwave, & additional touch ups*!! Step into this inviting 3-bedroom, 2.5-bathroom home located in the serene Heartland Crossing neighborhood. This home is poised to be your next investment. Upon entry, you'll be greeted by a spacious living area featuring a cozy fireplace, perfect for both relaxation and entertaining guests. The open-concept layout seamlessly connects the living and dining spaces, making it ideal for hosting gatherings or simply enjoying day-to-day living. The generously sized master suite boasts its own private bathroom and a large walk-in closet, providing ample storage. Conveniently located upstairs, you'll find updated bathrooms and a laundry area, ensuring practicality and ease of use. Additionally, the expansive loft offers versatile space for various activities, while the remaining bedrooms ensure comfort and privacy for all. Outside, the stamped patio beckons for outdoor enjoyment, set within a fully fenced backyard.
Zillow last checked: 8 hours ago
Listing updated: March 06, 2025 at 12:50pm
Listing Provided by:
Max Moore 317-476-3338,
@properties
Bought with:
Austin Brown
Austin Brown Realty Group
Source: MIBOR as distributed by MLS GRID,MLS#: 21984956
Facts & features
Interior
Bedrooms & bathrooms
- Bedrooms: 3
- Bathrooms: 3
- Full bathrooms: 2
- 1/2 bathrooms: 1
- Main level bathrooms: 1
Primary bedroom
- Features: Carpet
- Level: Upper
- Area: 242 Square Feet
- Dimensions: 22x11
Bedroom 2
- Features: Carpet
- Level: Upper
- Area: 121 Square Feet
- Dimensions: 11x11
Bedroom 3
- Features: Carpet
- Level: Upper
- Area: 120 Square Feet
- Dimensions: 12x10
Dining room
- Features: Carpet
- Level: Main
- Area: 110 Square Feet
- Dimensions: 10x11
Kitchen
- Features: Vinyl
- Level: Main
- Area: 110 Square Feet
- Dimensions: 11x10
Living room
- Features: Carpet
- Level: Main
- Area: 308 Square Feet
- Dimensions: 22x14
Heating
- Forced Air
Cooling
- Has cooling: Yes
Appliances
- Included: Dishwasher, Disposal, MicroHood, Electric Oven, Gas Water Heater, Water Softener Owned
Features
- Attic Access
- Windows: Windows Thermal
- Has basement: No
- Attic: Access Only
- Number of fireplaces: 1
- Fireplace features: Great Room
Interior area
- Total structure area: 2,061
- Total interior livable area: 2,061 sqft
Property
Parking
- Total spaces: 2
- Parking features: Attached
- Attached garage spaces: 2
Features
- Levels: Two
- Stories: 2
Lot
- Size: 4,356 sqft
Details
- Parcel number: 321620480016000011
- Horse amenities: None
Construction
Type & style
- Home type: SingleFamily
- Architectural style: Traditional
- Property subtype: Residential, Single Family Residence
Materials
- Vinyl Siding
- Foundation: Slab
Condition
- New construction: No
- Year built: 1999
Utilities & green energy
- Water: Municipal/City
Community & neighborhood
Location
- Region: Camby
- Subdivision: Colony At Heartland Crossing
Price history
| Date | Event | Price |
|---|---|---|
| 9/24/2024 | Sold | $244,000-2.4%$118/sqft |
Source: | ||
| 8/31/2024 | Pending sale | $249,900$121/sqft |
Source: | ||
| 8/9/2024 | Price change | $249,900-1.9%$121/sqft |
Source: | ||
| 8/5/2024 | Price change | $254,8000%$124/sqft |
Source: | ||
| 6/13/2024 | Listed for sale | $254,900+2%$124/sqft |
Source: | ||
Public tax history
| Year | Property taxes | Tax assessment |
|---|---|---|
| 2024 | $2,648 +4.6% | $193,300 +11% |
| 2023 | $2,530 +14.8% | $174,100 +4.4% |
| 2022 | $2,205 +4.9% | $166,800 +15.4% |
Find assessor info on the county website
Neighborhood: 46113
Nearby schools
GreatSchools rating
- 7/10Brentwood Elementary SchoolGrades: K-5Distance: 5.8 mi
- 8/10Plainfield Com Middle SchoolGrades: 6-8Distance: 5.5 mi
- 9/10Plainfield High SchoolGrades: 9-12Distance: 4.2 mi
Get a cash offer in 3 minutes
Find out how much your home could sell for in as little as 3 minutes with a no-obligation cash offer.
Estimated market value$241,700
Get a cash offer in 3 minutes
Find out how much your home could sell for in as little as 3 minutes with a no-obligation cash offer.
Estimated market value
$241,700


