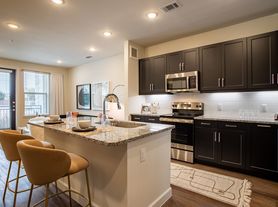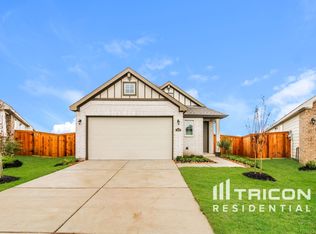This meticulously clean home is on a quiet Cul-De-Sac in the heart of the highly desired Aliana Master Planned Community. The lovely 4B/3b one-story home with formal dining and study/office/library/game room. The open floor plan connects the large family room with a fireplace, kitchen, formal dining, and breakfast area with tile/hardwood floors. The luxury master suite has raised ceiling, two separate sinks, a separate shower & bath, and a spacious closet. A large upgraded covered patio on the back offers space for family activities and enjoyment. Newly upgraded, painted, and cleaned items: Stained front door & all wood cabinets, cleaned tiles down to the grout, and steam-cleaned carpets, painted some interior & exterior trim and installed an auto-sprinkler system and full gutters. Aliana community offers many amenities including two residents' clubs. Zoned to great FBISD. House is close to highways for easy commute and close to shopping with many stores including COSTCO.
Copyright notice - Data provided by HAR.com 2022 - All information provided should be independently verified.
House for rent
$3,250/mo
10811 Croftmore Dr, Richmond, TX 77407
4beds
2,636sqft
Price may not include required fees and charges.
Singlefamily
Available now
-- Pets
Electric, ceiling fan
Electric dryer hookup laundry
2 Attached garage spaces parking
Natural gas, fireplace
What's special
Open floor planFormal diningQuiet cul-de-sacSpacious closetRaised ceilingLarge upgraded covered patioBreakfast area
- 6 days |
- -- |
- -- |
Travel times
Looking to buy when your lease ends?
Consider a first-time homebuyer savings account designed to grow your down payment with up to a 6% match & 3.83% APY.
Facts & features
Interior
Bedrooms & bathrooms
- Bedrooms: 4
- Bathrooms: 3
- Full bathrooms: 3
Rooms
- Room types: Family Room, Office
Heating
- Natural Gas, Fireplace
Cooling
- Electric, Ceiling Fan
Appliances
- Included: Dishwasher, Disposal, Microwave, Oven, Stove
- Laundry: Electric Dryer Hookup, Hookups, Washer Hookup
Features
- All Bedrooms Down, Ceiling Fan(s), High Ceilings, Walk-In Closet(s)
- Flooring: Carpet, Tile
- Has fireplace: Yes
Interior area
- Total interior livable area: 2,636 sqft
Property
Parking
- Total spaces: 2
- Parking features: Attached, Covered
- Has attached garage: Yes
- Details: Contact manager
Features
- Exterior features: All Bedrooms Down, Architecture Style: Traditional, Attached, Clubhouse, ENERGY STAR Qualified Appliances, Electric Dryer Hookup, Fitness Center, Formal Dining, Gas, Gas Log, Guest Room, Guest Room Available, Heating: Gas, High Ceilings, Jogging Path, Lot Features: Subdivided, Park, Party Room, Patio/Deck, Pet Park, Playground, Pool, Roof Type: Energy Star/Reflective Roof, Sprinkler System, Subdivided, Tennis Court(s), Trash Pick Up, Utility Room, Walk-In Closet(s), Washer Hookup, Window Coverings
Details
- Parcel number: 1001540010140907
Construction
Type & style
- Home type: SingleFamily
- Property subtype: SingleFamily
Condition
- Year built: 2016
Community & HOA
Community
- Features: Clubhouse, Fitness Center, Playground, Tennis Court(s)
HOA
- Amenities included: Fitness Center, Tennis Court(s)
Location
- Region: Richmond
Financial & listing details
- Lease term: Long Term,12 Months
Price history
| Date | Event | Price |
|---|---|---|
| 10/1/2025 | Listed for rent | $3,250$1/sqft |
Source: | ||
| 10/1/2025 | Listing removed | $3,250$1/sqft |
Source: | ||
| 8/3/2025 | Listed for rent | $3,250$1/sqft |
Source: | ||
| 8/4/2023 | Listing removed | -- |
Source: | ||
| 7/27/2023 | Listed for rent | $3,250+41.3%$1/sqft |
Source: | ||

