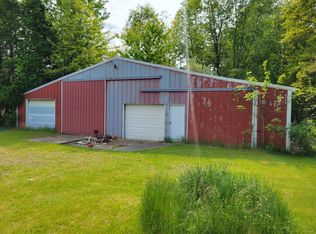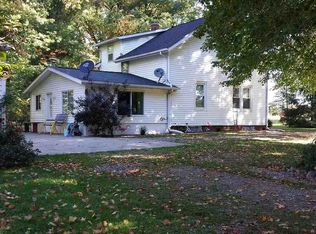Sold
$350,000
10811 Easton Rd, Rives Junction, MI 49277
3beds
1,923sqft
Single Family Residence
Built in 1900
5.01 Acres Lot
$373,400 Zestimate®
$182/sqft
$1,841 Estimated rent
Home value
$373,400
$355,000 - $392,000
$1,841/mo
Zestimate® history
Loading...
Owner options
Explore your selling options
What's special
Love a Gracious setting? Come home to this Beautiful, Country quiet Farm house, 5 acres to enjoy with wildlife, Completely Restored with Imagination, updated from Top to Bottom every exterior wall rebuilt. new drywall & trim throughout in 2015, Charming original wood beams, Modernized Open kitchen, gleaming easy care wood floors, butcher block center island, snack bar, soft close cabinets, granite counters, Stainless steel appliances, New Microwave & Refrigerator in 2022, nice open dining area, bright with wall of windows, main floor bath features, double sinks, custom marble, ceramic floor & shower, separate main floor laundry room, main floor bedroom, open living area with gas log fireplace, 2nd story features 2 bds, 2nd bath with Carrera marble vanity top, custom ceramic shower, Rec room in basement, new luxury vinyl plank flooring, large covered front porch, large rear deck with great privacy, New 32 x 30 garage in 2016, room for 3 cars plus great storage above, 220 AMP Service, Northwest schools.
Zillow last checked: 8 hours ago
Listing updated: June 23, 2023 at 09:06am
Listed by:
TRACEY J CONNORS 517-206-6798,
ERA REARDON REALTY, L.L.C.
Bought with:
MichRIC Non-Member
NON-MEMBER REALTOR 'LIST'
Source: MichRIC,MLS#: 23014974
Facts & features
Interior
Bedrooms & bathrooms
- Bedrooms: 3
- Bathrooms: 2
- Full bathrooms: 2
- Main level bedrooms: 1
Primary bedroom
- Level: Upper
- Area: 204
- Dimensions: 17.00 x 12.00
Bedroom 2
- Level: Upper
- Area: 132
- Dimensions: 12.00 x 11.00
Bedroom 3
- Level: Main
- Area: 120
- Dimensions: 12.00 x 10.00
Primary bathroom
- Level: Upper
- Area: 72
- Dimensions: 12.00 x 6.00
Bathroom 1
- Level: Main
- Area: 84
- Dimensions: 12.00 x 7.00
Dining area
- Level: Main
- Area: 96
- Dimensions: 12.00 x 8.00
Kitchen
- Level: Main
- Area: 195
- Dimensions: 15.00 x 13.00
Laundry
- Level: Main
- Area: 54
- Dimensions: 9.00 x 6.00
Living room
- Level: Main
- Area: 390
- Dimensions: 26.00 x 15.00
Recreation
- Level: Basement
- Area: 270
- Dimensions: 18.00 x 15.00
Heating
- Forced Air
Cooling
- Central Air
Appliances
- Included: Dishwasher, Dryer, Microwave, Range, Refrigerator, Washer, Water Softener Owned
Features
- Ceiling Fan(s), LP Tank Owned, Center Island
- Flooring: Wood
- Windows: Window Treatments
- Basement: Partial
- Number of fireplaces: 1
- Fireplace features: Gas Log, Living Room
Interior area
- Total structure area: 1,573
- Total interior livable area: 1,923 sqft
- Finished area below ground: 350
Property
Parking
- Total spaces: 3
- Parking features: Detached, Garage Door Opener
- Garage spaces: 3
Features
- Stories: 2
Lot
- Size: 5.01 Acres
- Dimensions: 615 x 360
- Features: Level, Ground Cover, Shrubs/Hedges
Details
- Parcel number: 000031420000102
- Zoning description: Residential
Construction
Type & style
- Home type: SingleFamily
- Architectural style: Farmhouse
- Property subtype: Single Family Residence
Materials
- Vinyl Siding
Condition
- New construction: No
- Year built: 1900
Utilities & green energy
- Gas: LP Tank Owned
- Sewer: Septic Tank
- Water: Well
Community & neighborhood
Location
- Region: Rives Junction
Other
Other facts
- Listing terms: Cash,Conventional
- Road surface type: Paved
Price history
| Date | Event | Price |
|---|---|---|
| 6/23/2023 | Sold | $350,000+0.1%$182/sqft |
Source: | ||
| 5/15/2023 | Contingent | $349,500$182/sqft |
Source: | ||
| 5/10/2023 | Listed for sale | $349,500+71.3%$182/sqft |
Source: | ||
| 8/12/2015 | Sold | $204,000-5.1%$106/sqft |
Source: Public Record Report a problem | ||
| 6/21/2015 | Listed for sale | $215,000+760%$112/sqft |
Source: REAL LIVING SPROAT REALTY #20027129 Report a problem | ||
Public tax history
| Year | Property taxes | Tax assessment |
|---|---|---|
| 2025 | -- | $165,700 +12.8% |
| 2024 | -- | $146,900 +22.5% |
| 2021 | $2,779 +3.7% | $119,900 +7.6% |
Find assessor info on the county website
Neighborhood: 49277
Nearby schools
GreatSchools rating
- 4/10Northwest Elementary SchoolGrades: 3-5Distance: 6.5 mi
- 4/10R.W. Kidder Middle SchoolGrades: 6-8Distance: 5.6 mi
- 6/10Northwest High SchoolGrades: 9-12Distance: 5.7 mi
Get pre-qualified for a loan
At Zillow Home Loans, we can pre-qualify you in as little as 5 minutes with no impact to your credit score.An equal housing lender. NMLS #10287.

