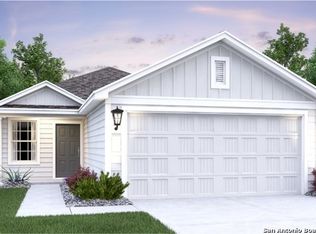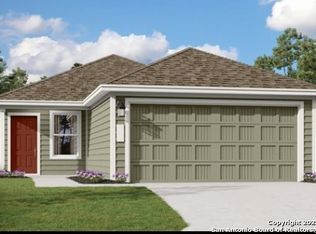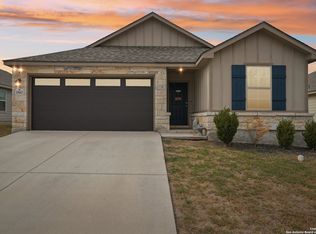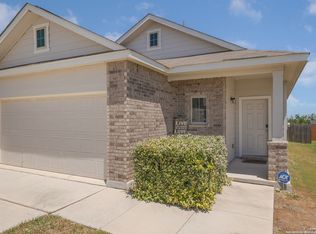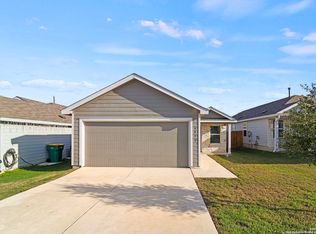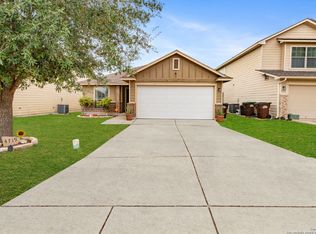Stop by this Sunday, December 14th from 3-5! Shop the PALOMA'S CHRISTMAS MARKET, then enjoy free wrapping for up to two gifts while you tour this lovely home. Interest rates are on the decline--GREAT TIME TO BUY! This house comes with a REDUCED RATE as low as 5.875 (APR 6.115 ) as of 08/8/2025 through List & LockTM. This is a seller-paid rate buydown that reduces the buyer's interest rate and monthly payment. Terms apply, see disclosures for more information. Don't miss this opportunity to save on your monthly payment and own this stylish, move-in ready home with an open-concept kitchen and living area, custom coffee bar, and upgraded lighting throughout. The split-bedroom layout provides a private primary suite with upgraded closets and a functional laundry room. Located near Randolph AFB, Ft. Sam Houston, shopping, and dining-this home is better than new in a welcoming community popular with military families. to this beautifully decorated home featuring an open-concept kitchen and living area-ideal for both relaxing and entertaining. The stylish kitchen includes a custom coffee bar with added cabinetry, while upgraded lighting fixtures and fans throughout the home add a warm, modern touch.A convenient entryway bench offers the perfect spot to sit and put on or remove your shoes (or booties for showing!). The split-bedroom layout offers privacy, with the primary suite thoughtfully separated from the front bedrooms. You'll love the upgraded laundry room and closets, designed for both function and style. Conveniently located near Randolph AFB, Ft. Sam Houston, The Forum Shopping Center and Costco, this home is just outside the city and close to St. Hedwig. Situated in a welcoming community popular with military families, this move-in ready home is BETTER than new. A Must See! VA Assumption is also available.
For sale
$248,850
10811 Margarita Loop, Converse, TX 78109
3beds
1,474sqft
Est.:
Single Family Residence
Built in 2023
5,183.64 Square Feet Lot
$247,800 Zestimate®
$169/sqft
$13/mo HOA
What's special
Convenient entryway bench
- 136 days |
- 49 |
- 7 |
Zillow last checked: 8 hours ago
Listing updated: December 07, 2025 at 07:09am
Listed by:
Rhonda Woda TREC #713040 (830) 708-6827,
JPAR San Antonio
Source: LERA MLS,MLS#: 1888879
Tour with a local agent
Facts & features
Interior
Bedrooms & bathrooms
- Bedrooms: 3
- Bathrooms: 2
- Full bathrooms: 2
Primary bedroom
- Features: Walk-In Closet(s), Ceiling Fan(s), Full Bath
- Area: 165
- Dimensions: 11 x 15
Bedroom 2
- Area: 110
- Dimensions: 10 x 11
Bedroom 3
- Area: 110
- Dimensions: 11 x 10
Primary bathroom
- Features: Tub/Shower Combo, Single Vanity
- Area: 40
- Dimensions: 5 x 8
Dining room
- Area: 160
- Dimensions: 16 x 10
Family room
- Area: 256
- Dimensions: 16 x 16
Kitchen
- Area: 90
- Dimensions: 10 x 9
Heating
- Central, Natural Gas
Cooling
- Central Air
Appliances
- Included: Range, Gas Cooktop, Disposal, Dishwasher, Plumbed For Ice Maker, Gas Water Heater, Tankless Water Heater
- Laundry: Washer Hookup, Dryer Connection
Features
- One Living Area, Liv/Din Combo, Utility Room Inside, 1st Floor Lvl/No Steps, High Ceilings, Open Floorplan, High Speed Internet, Telephone, Walk-In Closet(s), Ceiling Fan(s), Chandelier, Programmable Thermostat
- Flooring: Carpet, Vinyl
- Windows: Double Pane Windows, Window Coverings
- Has basement: No
- Attic: Pull Down Stairs
- Has fireplace: No
- Fireplace features: Not Applicable
Interior area
- Total interior livable area: 1,474 sqft
Video & virtual tour
Property
Parking
- Total spaces: 2
- Parking features: Two Car Garage, Garage Door Opener
- Garage spaces: 2
Features
- Levels: One
- Stories: 1
- Pool features: None
Lot
- Size: 5,183.64 Square Feet
- Features: Level, Curbs, Streetlights
Details
- Parcel number: 182250180160
Construction
Type & style
- Home type: SingleFamily
- Architectural style: Traditional
- Property subtype: Single Family Residence
Materials
- Fiber Cement
- Foundation: Slab
- Roof: Composition
Condition
- Pre-Owned
- New construction: No
- Year built: 2023
Details
- Builder name: Lennar
Utilities & green energy
- Electric: CPS
- Gas: CPS
- Sewer: Sewer System
- Water: SAW, Water System
- Utilities for property: Cable Available, City Garbage service
Green energy
- Green verification: HERS Index Score, ENERGY STAR Certified Homes
Community & HOA
Community
- Features: Playground, Basketball Court
- Security: Smoke Detector(s), Prewired
- Subdivision: Paloma
HOA
- Has HOA: Yes
- HOA fee: $160 annually
- HOA name: PALOMA MASTER COMMUNITY INC.
Location
- Region: Converse
Financial & listing details
- Price per square foot: $169/sqft
- Tax assessed value: $246,970
- Annual tax amount: $5,354
- Price range: $248.9K - $248.9K
- Date on market: 7/31/2025
- Cumulative days on market: 136 days
- Listing terms: Conventional,FHA,VA Loan,TX Vet,Cash,Assumable
- Road surface type: Paved
Estimated market value
$247,800
$235,000 - $260,000
$1,536/mo
Price history
Price history
| Date | Event | Price |
|---|---|---|
| 11/24/2025 | Listed for rent | $1,595$1/sqft |
Source: LERA MLS #1897216 Report a problem | ||
| 11/16/2025 | Listing removed | $1,595$1/sqft |
Source: LERA MLS #1897216 Report a problem | ||
| 10/14/2025 | Price change | $1,595-5.1%$1/sqft |
Source: LERA MLS #1897216 Report a problem | ||
| 9/10/2025 | Price change | $248,850-2.2%$169/sqft |
Source: | ||
| 9/1/2025 | Listed for rent | $1,680$1/sqft |
Source: LERA MLS #1897216 Report a problem | ||
Public tax history
Public tax history
| Year | Property taxes | Tax assessment |
|---|---|---|
| 2025 | -- | $246,970 +3% |
| 2024 | $3,768 +181% | $239,720 +157.1% |
| 2023 | $1,341 +53.8% | $93,250 +152% |
Find assessor info on the county website
BuyAbility℠ payment
Est. payment
$1,629/mo
Principal & interest
$1193
Property taxes
$336
Other costs
$100
Climate risks
Neighborhood: 78109
Nearby schools
GreatSchools rating
- 3/10Tradition Elementary SchoolGrades: PK-5Distance: 3.7 mi
- 3/10East Central Heritage Middle SchoolGrades: 6-8Distance: 8.3 mi
- 3/10East Central High SchoolGrades: 9-12Distance: 7.8 mi
Schools provided by the listing agent
- Elementary: Tradition
- Middle: Heritage
- High: East Central
- District: East Central I.S.D
Source: LERA MLS. This data may not be complete. We recommend contacting the local school district to confirm school assignments for this home.
- Loading
- Loading
