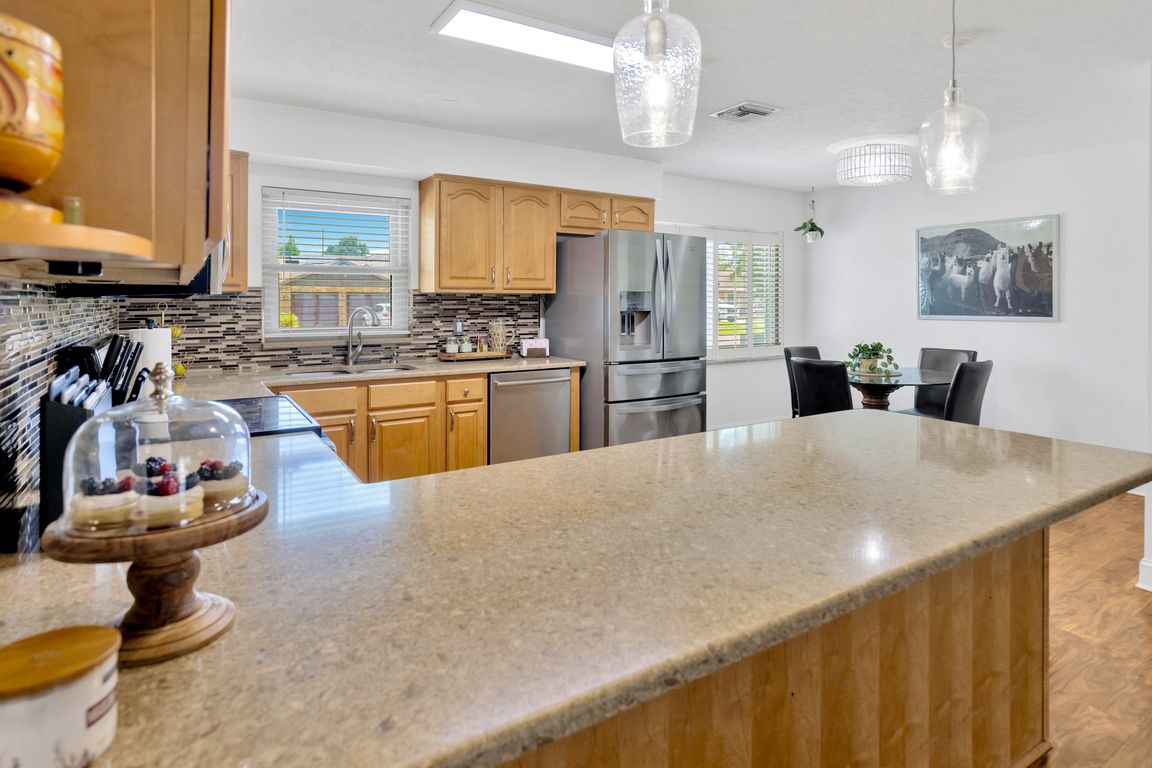
For salePrice cut: $14K (10/20)
$475,000
3beds
1,562sqft
10811 Providence Oaks Dr, Riverview, FL 33578
3beds
1,562sqft
Single family residence
Built in 1986
0.33 Acres
2 Attached garage spaces
$304 price/sqft
What's special
Covered lanaiBreakfast barGranite countertopsPrivate backyard oasisStylish bamboo ceilingExpansive great roomSplit-bedroom floor plan
Wonderful opportunity to own this charming pool home on a spacious 1/3-acre lot in the heart of Riverview! Tucked away on a peaceful dead-end street with only 20 homes, this property offers peace of mind with no through traffic—perfect for letting the kids safely play outside. Plus, enjoy the freedom of ...
- 155 days |
- 463 |
- 44 |
Source: Stellar MLS,MLS#: TB8399740 Originating MLS: Suncoast Tampa
Originating MLS: Suncoast Tampa
Travel times
Kitchen
Family Room
Primary Bedroom
Zillow last checked: 8 hours ago
Listing updated: November 17, 2025 at 01:02pm
Listing Provided by:
Brenda Wade 813-655-5333,
SIGNATURE REALTY ASSOCIATES 813-689-3115
Source: Stellar MLS,MLS#: TB8399740 Originating MLS: Suncoast Tampa
Originating MLS: Suncoast Tampa

Facts & features
Interior
Bedrooms & bathrooms
- Bedrooms: 3
- Bathrooms: 2
- Full bathrooms: 2
Rooms
- Room types: Great Room
Primary bedroom
- Features: Walk-In Closet(s)
- Level: First
- Area: 196 Square Feet
- Dimensions: 14x14
Bedroom 2
- Features: Built-in Closet
- Level: First
- Area: 108 Square Feet
- Dimensions: 12x9
Bedroom 3
- Features: Built-in Closet
- Level: First
- Area: 120 Square Feet
- Dimensions: 12x10
Dinette
- Level: First
- Area: 70 Square Feet
- Dimensions: 10x7
Great room
- Level: First
- Area: 322 Square Feet
- Dimensions: 23x14
Kitchen
- Level: First
- Area: 132 Square Feet
- Dimensions: 12x11
Heating
- Central, Electric
Cooling
- Central Air
Appliances
- Included: Convection Oven, Dishwasher, Electric Water Heater, Freezer, Ice Maker, Microwave, Range
- Laundry: In Garage
Features
- Ceiling Fan(s), Eating Space In Kitchen, Kitchen/Family Room Combo, Open Floorplan, Primary Bedroom Main Floor, Split Bedroom, Walk-In Closet(s)
- Flooring: Laminate, Tile
- Doors: Sliding Doors
- Has fireplace: No
Interior area
- Total structure area: 2,428
- Total interior livable area: 1,562 sqft
Property
Parking
- Total spaces: 2
- Parking features: Driveway, Garage Door Opener
- Attached garage spaces: 2
- Has uncovered spaces: Yes
Features
- Levels: One
- Stories: 1
- Patio & porch: Rear Porch, Screened
- Exterior features: Private Mailbox, Sidewalk
- Has private pool: Yes
- Pool features: In Ground, Screen Enclosure, Tile
- Fencing: Fenced
- Has view: Yes
- View description: Pool
Lot
- Size: 0.33 Acres
- Features: In County, Landscaped, Level, Sidewalk, Street Dead-End
- Residential vegetation: Mature Landscaping
Details
- Additional structures: Shed(s)
- Parcel number: U0530202NO00000000016.0
- Zoning: RSC-4
- Special conditions: None
Construction
Type & style
- Home type: SingleFamily
- Architectural style: Florida
- Property subtype: Single Family Residence
Materials
- Block
- Foundation: Slab
- Roof: Shingle
Condition
- New construction: No
- Year built: 1986
Utilities & green energy
- Sewer: Septic Tank
- Water: Public
- Utilities for property: BB/HS Internet Available, Cable Available, Electricity Available, Electricity Connected, Phone Available, Propane, Water Available, Water Connected
Community & HOA
Community
- Security: Fire Alarm, Security System
- Subdivision: PROVIDENCE OAKS
HOA
- Has HOA: No
- Pet fee: $0 monthly
Location
- Region: Riverview
Financial & listing details
- Price per square foot: $304/sqft
- Tax assessed value: $334,723
- Annual tax amount: $5,717
- Date on market: 6/23/2025
- Cumulative days on market: 136 days
- Listing terms: Cash,Conventional,FHA,VA Loan
- Ownership: Fee Simple
- Total actual rent: 0
- Electric utility on property: Yes
- Road surface type: Paved, Asphalt