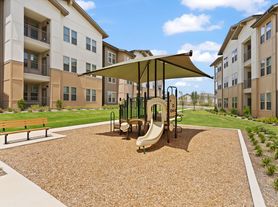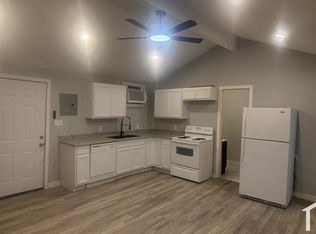**Available now & First full month's rent free! & additional charge of $40 monthly for Centric Fiber 1G internet**Welcome to this brand new 4-bedroom, 2.5-bath home located in the exciting new VIDA community-home to a brand new community pool coming Summer 2026! This spacious open floor plan features a living/dining combo and a modern kitchen with sleek stainless steel appliances. All bedrooms are conveniently located upstairs along with the laundry closet for easy access. The primary suite offers a generous walk-in closet, and the large upstairs game room provides flexible space for fun or relaxation. Enjoy a spacious backyard-perfect for entertaining! Ideally situated near Texas A&M University-San Antonio, Palo Alto College, and plenty of nearby shopping and dining options. Online application link is on our website, $75 non-refundable application charge for all applicants 18+ due at the time applying. Animal administration charges monthly, per animal starting at $15 (charge based on PetScreening's FIDO Score), subject to restrictions & approval. Lease Administration Charge of $100 at lease execution. Mandatory Resident Benefit Package $50.95/month.
House for rent
$1,995/mo
10811 Soupe Cv, San Antonio, TX 78224
4beds
2,173sqft
Price may not include required fees and charges.
Single family residence
Available now
Cats, dogs OK
-- A/C
-- Laundry
-- Parking
-- Heating
What's special
Spacious backyardSpacious open floor planSleek stainless steel appliancesModern kitchenGenerous walk-in closetLarge upstairs game roomConveniently located upstairs
- 5 days |
- -- |
- -- |
Travel times
Facts & features
Interior
Bedrooms & bathrooms
- Bedrooms: 4
- Bathrooms: 3
- Full bathrooms: 2
- 1/2 bathrooms: 1
Appliances
- Included: Refrigerator
Features
- Walk In Closet
Interior area
- Total interior livable area: 2,173 sqft
Property
Parking
- Details: Contact manager
Features
- Exterior features: Walk In Closet
Construction
Type & style
- Home type: SingleFamily
- Property subtype: Single Family Residence
Community & HOA
Location
- Region: San Antonio
Financial & listing details
- Lease term: Contact For Details
Price history
| Date | Event | Price |
|---|---|---|
| 8/18/2025 | Price change | $1,995-5%$1/sqft |
Source: LERA MLS #1887077 | ||
| 7/25/2025 | Listed for rent | $2,100$1/sqft |
Source: LERA MLS #1887077 | ||
| 7/8/2025 | Sold | -- |
Source: | ||
| 6/23/2025 | Pending sale | $254,899+0.4%$117/sqft |
Source: | ||
| 6/14/2025 | Price change | $253,899-0.4%$117/sqft |
Source: | ||

