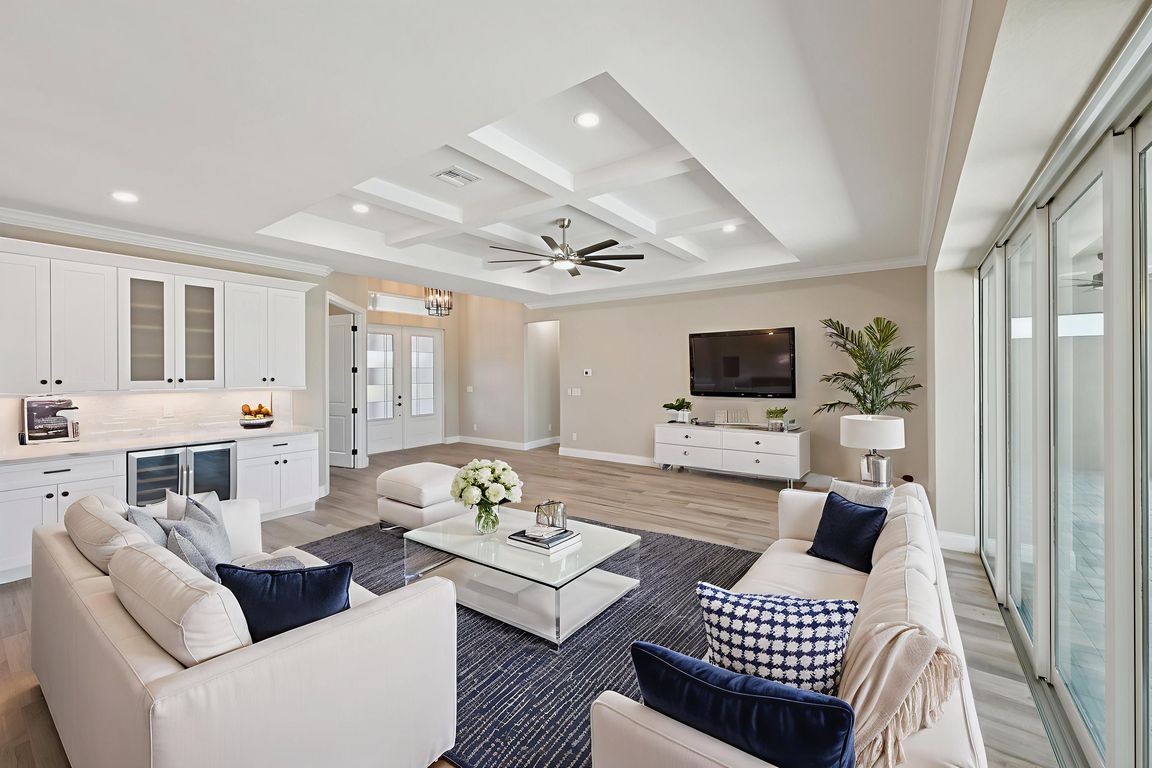
New construction
$899,900
3beds
2,253sqft
10812 McAlester Cir, Port Charlotte, FL 33981
3beds
2,253sqft
Single family residence
Built in 2025
9,999 sqft
3 Attached garage spaces
$399 price/sqft
$10 monthly HOA fee
What's special
Outdoor kitchenLarge pantryFour bedroomsSpacious lanaiSpa-like bathroomPrivate coastal oasisOutdoor speakers
One or more photo(s) has been virtually staged. *Luxury living at its best* Presenting a rare opportunity to own a brand-new, custom-designed waterfront home in a highly sought-after community. Experience upscale living in this waterfront residence, perfectly situated on serene sailboat water with direct, bridge-free ...
- 81 days |
- 128 |
- 4 |
Source: Stellar MLS,MLS#: D6143812 Originating MLS: Venice
Originating MLS: Venice
Travel times
Living Room
Kitchen
Primary Bedroom
Zillow last checked: 10 hours ago
Listing updated: September 26, 2025 at 06:56am
Listing Provided by:
Tom Childers 941-544-2715,
MICHAEL SAUNDERS & COMPANY 941-485-5421,
Madeline Childers 941-539-7854,
MICHAEL SAUNDERS & COMPANY
Source: Stellar MLS,MLS#: D6143812 Originating MLS: Venice
Originating MLS: Venice

Facts & features
Interior
Bedrooms & bathrooms
- Bedrooms: 3
- Bathrooms: 3
- Full bathrooms: 3
Primary bedroom
- Features: En Suite Bathroom, Dual Closets
- Level: First
- Area: 218.63 Square Feet
- Dimensions: 13.25x16.5
Bedroom 2
- Features: Ceiling Fan(s), Built-in Closet
- Level: First
- Area: 149.81 Square Feet
- Dimensions: 12.75x11.75
Bedroom 3
- Features: Ceiling Fan(s), Built-in Closet
- Level: First
- Area: 140.25 Square Feet
- Dimensions: 12.75x11
Bathroom 2
- Features: Tub With Shower
- Level: First
Bathroom 3
- Features: Shower No Tub
- Level: First
Balcony porch lanai
- Level: First
- Area: 244.13 Square Feet
- Dimensions: 31.5x7.75
Den
- Features: Ceiling Fan(s), Storage Closet
- Level: First
- Area: 110 Square Feet
- Dimensions: 10x11
Dining room
- Features: Other
- Level: First
- Area: 238.5 Square Feet
- Dimensions: 13.25x18
Great room
- Level: First
- Area: 370 Square Feet
- Dimensions: 18.5x20
Kitchen
- Level: First
- Area: 235.19 Square Feet
- Dimensions: 13.25x17.75
Heating
- Central, Electric
Cooling
- Central Air
Appliances
- Included: Bar Fridge, Oven, Convection Oven, Cooktop, Dishwasher, Disposal, Electric Water Heater, Exhaust Fan, Ice Maker, Microwave, Range Hood, Refrigerator, Wine Refrigerator
- Laundry: Laundry Room, Washer Hookup
Features
- Ceiling Fan(s), Coffered Ceiling(s), Crown Molding, Dry Bar, Eating Space In Kitchen, High Ceilings, Kitchen/Family Room Combo, Living Room/Dining Room Combo, Open Floorplan, Primary Bedroom Main Floor, Split Bedroom, Stone Counters, Thermostat, Walk-In Closet(s)
- Flooring: Ceramic Tile
- Doors: Outdoor Grill, Outdoor Kitchen, Outdoor Shower, Sliding Doors
- Windows: Storm Window(s)
- Has fireplace: No
Interior area
- Total structure area: 3,606
- Total interior livable area: 2,253 sqft
Video & virtual tour
Property
Parking
- Total spaces: 3
- Parking features: Garage - Attached
- Attached garage spaces: 3
Features
- Levels: One
- Stories: 1
- Exterior features: Irrigation System, Lighting, Outdoor Grill, Outdoor Kitchen, Outdoor Shower, Private Mailbox, Rain Gutters
- Has private pool: Yes
- Pool features: Chlorine Free, Heated, In Ground, Lighting, Salt Water, Screen Enclosure
- Has spa: Yes
- Spa features: Heated
- Has view: Yes
- View description: Canal
- Has water view: Yes
- Water view: Canal
- Waterfront features: Waterfront, Canal - Brackish, Brackish Canal Access, Lock, Sailboat Water
Lot
- Size: 9,999 Square Feet
Details
- Parcel number: 412128310010
- Zoning: RSF3.5
- Special conditions: None
Construction
Type & style
- Home type: SingleFamily
- Property subtype: Single Family Residence
Materials
- Block
- Foundation: Stem Wall
- Roof: Shingle
Condition
- Completed
- New construction: Yes
- Year built: 2025
Details
- Builder model: Cabana
- Builder name: GreenBlock Development Group
- Warranty included: Yes
Utilities & green energy
- Sewer: Public Sewer
- Water: Public
- Utilities for property: Cable Available, Electricity Connected, Public, Sewer Connected, Water Connected
Community & HOA
Community
- Features: Community Boat Ramp, Fishing, Public Boat Ramp, Water Access, Waterfront, Deed Restrictions, Park, Playground
- Subdivision: PORT CHARLOTTE SEC 87
HOA
- Has HOA: Yes
- Amenities included: Clubhouse
- Services included: Recreational Facilities
- HOA fee: $10 monthly
- HOA name: South Gulf Cove HOA, Inc
- HOA phone: 941-404-8080
- Pet fee: $0 monthly
Location
- Region: Port Charlotte
Financial & listing details
- Price per square foot: $399/sqft
- Tax assessed value: $118,000
- Annual tax amount: $1,780
- Date on market: 9/19/2025
- Cumulative days on market: 65 days
- Listing terms: Cash,Conventional,FHA,VA Loan
- Ownership: Fee Simple
- Total actual rent: 0
- Electric utility on property: Yes
- Road surface type: Paved