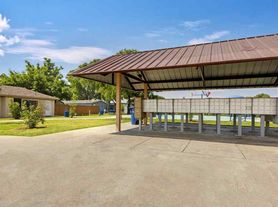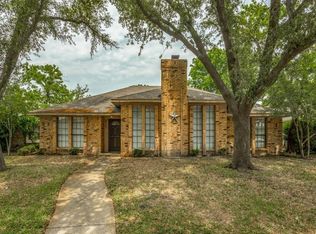This beautifully maintained 4-bedroom, 2-bath home offers the perfect mix of comfort, functionality, and community charm. Step into a bright open floor plan with wood-look flooring, a spacious living area, and a kitchen designed to impress, featuring granite countertops, stainless steel appliances, and a large breakfast bar. The private primary suite offers a peaceful escape with dual sinks, a soaking tub, and a walk-in closet. Out back, enjoy a covered patio and fully fenced yard, ready for weekend gatherings, pets, or quiet mornings with coffee. Living in Waterview means you get more than a home, you get an entire lifestyle. Residents enjoy resort-style amenities such as a splash-worthy community waterpark and pool, tennis courts, trails, playgrounds, golf course access, and neighborhood events that make this feel like a true community. Just minutes from Lake Ray Hubbard, dining, shopping, and easy highway access.
Please separately apply at Go4rent. Applicants will complete an online lease application, upload supporting documents (Valid Driver's license, Social Security Card or ITIN,Recent 1 Month's Paystubs or 3 Months Bank Statements) and pay their application fee. THE APPLICATION FEE IS NON-REFUNDABLE!! Applicants must earn three times the rent to qualify. No eviction judgments and, or unlawful detainers. PETS: If your clients are interested please upload photos with the application and allow us to decide if allowed or not.
House for rent
$2,350/mo
10814 J A Forster Dr, Rowlett, TX 75089
4beds
2,067sqft
Price may not include required fees and charges.
Single family residence
Available now
Cats, small dogs OK
Central air
Hookups laundry
Attached garage parking
Forced air
What's special
Bright open floor planFully fenced yardWood-look flooringStainless steel appliancesGranite countertopsCovered patioSoaking tub
- 14 days |
- -- |
- -- |
Zillow last checked: 10 hours ago
Listing updated: December 09, 2025 at 10:23am
Travel times
Looking to buy when your lease ends?
Consider a first-time homebuyer savings account designed to grow your down payment with up to a 6% match & a competitive APY.
Facts & features
Interior
Bedrooms & bathrooms
- Bedrooms: 4
- Bathrooms: 2
- Full bathrooms: 2
Heating
- Forced Air
Cooling
- Central Air
Appliances
- Included: Dishwasher, WD Hookup
- Laundry: Hookups
Features
- WD Hookup, Walk In Closet
- Flooring: Hardwood
Interior area
- Total interior livable area: 2,067 sqft
Property
Parking
- Parking features: Attached
- Has attached garage: Yes
- Details: Contact manager
Features
- Exterior features: Heating system: Forced Air, Walk In Closet
Details
- Parcel number: 440236100G0010000
Construction
Type & style
- Home type: SingleFamily
- Property subtype: Single Family Residence
Community & HOA
Location
- Region: Rowlett
Financial & listing details
- Lease term: 1 Year
Price history
| Date | Event | Price |
|---|---|---|
| 12/9/2025 | Price change | $2,350-2.1%$1/sqft |
Source: Zillow Rentals | ||
| 11/25/2025 | Listed for rent | $2,400$1/sqft |
Source: Zillow Rentals | ||
| 10/18/2025 | Listing removed | $2,400$1/sqft |
Source: Zillow Rentals | ||
| 10/18/2025 | Price change | $2,400-4%$1/sqft |
Source: Zillow Rentals | ||
| 10/10/2025 | Listed for rent | $2,500$1/sqft |
Source: Zillow Rentals | ||

