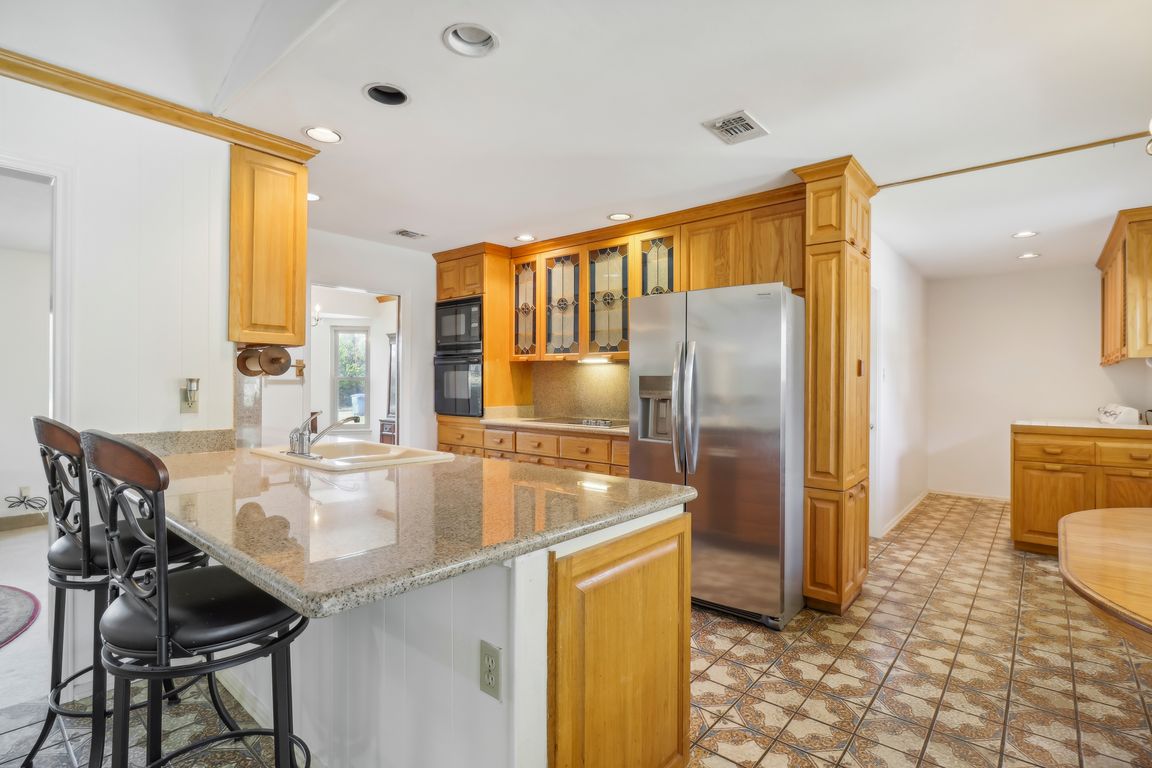
For salePrice cut: $15K (6/13)
$370,000
3beds
1,756sqft
10814 Mount Tipton, San Antonio, TX 78213
3beds
1,756sqft
Single family residence
Built in 1968
0.31 Acres
2 Garage spaces
$211 price/sqft
What's special
Sparkling poolOversized lotVintage appealOversized yard
Discover this delightful mid-century home in the highly desired Harmony Hills! Situated on an oversized lot, this property offers endless charm and modern potential. Key Features: Year Built: 1968 - timeless architecture with classic details. Backyard Oasis: Relax by the sparkling pool, perfect for Texas summers! Oversized Yard: A dream for ...
- 136 days
- on Zillow |
- 1,424 |
- 48 |
Source: LERA MLS,MLS#: 1857531
Travel times
Kitchen
Living Room
Primary Bedroom
Zillow last checked: 7 hours ago
Listing updated: June 25, 2025 at 12:07am
Listed by:
Tarrah Stewart TREC #718069 (361) 850-3804,
Heritage Homes & Ranches
Source: LERA MLS,MLS#: 1857531
Facts & features
Interior
Bedrooms & bathrooms
- Bedrooms: 3
- Bathrooms: 2
- Full bathrooms: 2
Primary bedroom
- Features: Split, Walk-In Closet(s)
- Area: 182
- Dimensions: 14 x 13
Bedroom 2
- Area: 144
- Dimensions: 12 x 12
Bedroom 3
- Area: 144
- Dimensions: 12 x 12
Primary bathroom
- Features: Shower Only
- Area: 28
- Dimensions: 4 x 7
Family room
- Area: 224
- Dimensions: 14 x 16
Kitchen
- Area: 70
- Dimensions: 10 x 7
Heating
- Central, Electric
Cooling
- Central Air
Appliances
- Included: Range, Refrigerator, Dishwasher
- Laundry: Washer Hookup, Dryer Connection
Features
- Two Living Area, Liv/Din Combo, Eat-in Kitchen, Two Eating Areas, Breakfast Bar, Walk-In Closet(s)
- Flooring: Carpet, Ceramic Tile
- Has basement: No
- Has fireplace: No
- Fireplace features: Not Applicable
Interior area
- Total structure area: 1,756
- Total interior livable area: 1,756 sqft
Property
Parking
- Total spaces: 2
- Parking features: Two Car Garage
- Garage spaces: 2
Features
- Levels: One
- Stories: 1
- Patio & porch: Covered
- Has private pool: Yes
- Pool features: In Ground
- Fencing: Privacy,Chain Link,Wrought Iron
Lot
- Size: 0.31 Acres
Details
- Parcel number: 135150020370
Construction
Type & style
- Home type: SingleFamily
- Architectural style: Traditional
- Property subtype: Single Family Residence
Materials
- Brick, 4 Sides Masonry
- Foundation: Slab
- Roof: Composition
Condition
- Pre-Owned
- New construction: No
- Year built: 1968
Utilities & green energy
- Utilities for property: City Garbage service
Community & HOA
Community
- Features: None
- Subdivision: Oak Glen Pk Castle Pk
Location
- Region: San Antonio
Financial & listing details
- Price per square foot: $211/sqft
- Tax assessed value: $346,330
- Annual tax amount: $7,783
- Price range: $370K - $370K
- Date on market: 4/11/2025
- Listing terms: Conventional,FHA,VA Loan,Cash