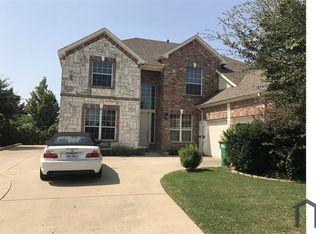Sold on 07/16/25
Price Unknown
10814 Waterview Pkwy, Rowlett, TX 75089
5beds
3,941sqft
Single Family Residence
Built in 2001
0.34 Acres Lot
$709,900 Zestimate®
$--/sqft
$5,169 Estimated rent
Home value
$709,900
$646,000 - $774,000
$5,169/mo
Zestimate® history
Loading...
Owner options
Explore your selling options
What's special
Welcome to luxury living in the heart of Waterview! This beautifully updated 5-bedroom, 4-bath home with a 3-car garage boasts over $90,000 in recent upgrades and is truly move-in ready. From the moment you walk in, you’ll be greeted by soaring ceilings, abundant natural light, and high-end finishes throughout. The main floor features an executive office, formal dining, and an open-concept living area that flows seamlessly into the gourmet kitchen—complete with an oversized island, stainless steel appliances, granite countertops, gas cooktop, and window seating.
The spacious layout includes the primary suite and a guest bedroom with full bath on the main floor, plus three additional bedrooms, a game room, and a media room upstairs—offering flexible space for any lifestyle. Step outside to your private backyard oasis featuring fresh landscaping, a sparkling pool, spa, and serene pond views—perfect for entertaining or relaxing.
Located in the sought-after Waterview Community, residents enjoy a resort-style waterpark, clubhouse, multiple parks & playgrounds, tennis & basketball courts, catch-and-release fishing ponds, and miles of trails. Convenient access to the Waterview Golf Club, Rowlett’s top-rated sports complex, and GISD’s choice of schools makes this an unbeatable location.
Zillow last checked: 8 hours ago
Listing updated: July 16, 2025 at 03:01pm
Listed by:
Nika Arastoupour 0675420 972-896-9231,
Monument Realty 214-705-7827
Bought with:
Ronald Rodamer
Magnolia Realty Grapevine
Source: NTREIS,MLS#: 20952462
Facts & features
Interior
Bedrooms & bathrooms
- Bedrooms: 5
- Bathrooms: 4
- Full bathrooms: 4
Primary bedroom
- Features: Dual Sinks, Jetted Tub, Linen Closet, Sitting Area in Primary, Separate Shower, Walk-In Closet(s)
- Level: First
- Dimensions: 19 x 18
Bedroom
- Features: Ceiling Fan(s), Walk-In Closet(s)
- Level: First
- Dimensions: 12 x 11
Bedroom
- Features: Walk-In Closet(s)
- Level: Second
- Dimensions: 13 x 11
Bedroom
- Level: Second
- Dimensions: 11 x 17
Bedroom
- Features: Walk-In Closet(s)
- Level: Second
- Dimensions: 12 x 10
Game room
- Level: Second
- Dimensions: 16 x 21
Kitchen
- Features: Breakfast Bar, Built-in Features, Butler's Pantry, Eat-in Kitchen, Kitchen Island, Walk-In Pantry
- Level: First
- Dimensions: 16 x 16
Living room
- Level: First
- Dimensions: 17 x 18
Media room
- Level: Second
- Dimensions: 18 x 14
Office
- Level: Second
- Dimensions: 14 x 11
Heating
- Central, Fireplace(s), Natural Gas
Cooling
- Central Air, Ceiling Fan(s), Electric
Appliances
- Included: Dishwasher, Electric Oven, Gas Cooktop, Disposal, Microwave
Features
- Decorative/Designer Lighting Fixtures, Eat-in Kitchen, Granite Counters, Kitchen Island, Open Floorplan, Pantry, Cable TV, Vaulted Ceiling(s), Walk-In Closet(s)
- Flooring: Carpet, Tile, Vinyl
- Has basement: No
- Number of fireplaces: 1
- Fireplace features: Family Room
Interior area
- Total interior livable area: 3,941 sqft
Property
Parking
- Total spaces: 3
- Parking features: Door-Multi, Door-Single, Driveway, Garage Faces Front, Garage, Garage Door Opener, Oversized, Private, Secured, Storage
- Attached garage spaces: 3
- Has uncovered spaces: Yes
Features
- Levels: Two
- Stories: 2
- Patio & porch: Covered
- Exterior features: Fire Pit, Gas Grill, Outdoor Living Area, Private Yard, Rain Gutters
- Pool features: Cabana, Fenced, Gunite, Heated, In Ground, Outdoor Pool, Pool Cover, Pool, Pool/Spa Combo
- Fencing: Back Yard,Fenced,Full,Privacy,Wrought Iron
- Has view: Yes
- View description: Water
- Has water view: Yes
- Water view: Water
Lot
- Size: 0.34 Acres
- Features: Back Yard, Interior Lot, Lawn, Landscaped, On Golf Course, Subdivision, Sprinkler System, Few Trees
Details
- Parcel number: 440236100N0340000
Construction
Type & style
- Home type: SingleFamily
- Architectural style: Traditional,Detached
- Property subtype: Single Family Residence
Materials
- Brick
- Foundation: Slab
- Roof: Composition,Shingle
Condition
- Year built: 2001
Utilities & green energy
- Sewer: Public Sewer
- Water: Public
- Utilities for property: Sewer Available, Water Available, Cable Available
Community & neighborhood
Community
- Community features: Curbs
Location
- Region: Rowlett
- Subdivision: Waterview Ph 10
HOA & financial
HOA
- Has HOA: Yes
- HOA fee: $742 annually
- Services included: All Facilities, Association Management, Maintenance Structure
- Association name: Waterview HOA
- Association phone: 972-943-2800
Other
Other facts
- Listing terms: Cash,Conventional,FHA,VA Loan
Price history
| Date | Event | Price |
|---|---|---|
| 7/16/2025 | Sold | -- |
Source: NTREIS #20952462 | ||
| 6/14/2025 | Pending sale | $719,900$183/sqft |
Source: NTREIS #20952462 | ||
| 6/6/2025 | Contingent | $719,900$183/sqft |
Source: NTREIS #20952462 | ||
| 6/5/2025 | Listed for sale | $719,900+2.9%$183/sqft |
Source: NTREIS #20952462 | ||
| 11/28/2023 | Listing removed | -- |
Source: NTREIS #20466246 | ||
Public tax history
| Year | Property taxes | Tax assessment |
|---|---|---|
| 2025 | $8,987 -6% | $669,680 -8.8% |
| 2024 | $9,562 +8.4% | $733,980 +4.4% |
| 2023 | $8,825 +16.6% | $702,810 +17.1% |
Find assessor info on the county website
Neighborhood: Waterview
Nearby schools
GreatSchools rating
- 4/10Liberty Grove Elementary SchoolGrades: PK-5Distance: 0.4 mi
- 4/10Vernon Schrade Middle SchoolGrades: 6-8Distance: 2.5 mi
- 7/10Sachse High SchoolGrades: 9-12Distance: 3.5 mi
Schools provided by the listing agent
- District: Garland ISD
Source: NTREIS. This data may not be complete. We recommend contacting the local school district to confirm school assignments for this home.
Get a cash offer in 3 minutes
Find out how much your home could sell for in as little as 3 minutes with a no-obligation cash offer.
Estimated market value
$709,900
Get a cash offer in 3 minutes
Find out how much your home could sell for in as little as 3 minutes with a no-obligation cash offer.
Estimated market value
$709,900
