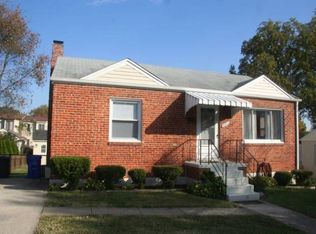Sold for $549,900 on 04/25/25
$549,900
10815 Keller St, Silver Spring, MD 20902
3beds
1,386sqft
Single Family Residence
Built in 1951
9,175 Square Feet Lot
$546,800 Zestimate®
$397/sqft
$3,057 Estimated rent
Home value
$546,800
$503,000 - $596,000
$3,057/mo
Zestimate® history
Loading...
Owner options
Explore your selling options
What's special
Right location. Properly maintained. Ready to go. The Sellers of 10815 Keller St have taken the time and put forth the effort to bring you a home that is move-in-ready and provides you and yours with plenty of regular maintenance and updates to help ease your mind. This wonderful 1950's rancher is freshly painted in 2025 and comes with 3-bedrooms, 2-full bathrooms, a finished basement with flex room, dedicated laundry/storage area, a walk-out basement, as well as 3 different deck/patio area's for relaxing/entertaining all located inside a fully fenced-in backyard with a storage shed equipped with electricity, a work bench, and shelves to help keep you organized. Situated at the corner of Keller & Jasper on one of the largest lots in the community this property provides ample space for gardening, entertaining, or simply enjoying space on the patio or one of your decks. The HVAC is sporting a new furnace gas control valve and air conditioner & coil in 2021 to compliment the new home and shed roofs installed in 2023; the dishwasher was replaced in 2020, a new fridge installed in 2024, and new basement carpet installed in 2019. Adding to the interest is the homes proximity to public transportation, Wheaton and Forest Glen Metro stations, Wheaton Mall, Holy Cross Hospital, and within walking distance to three parks!
Zillow last checked: 8 hours ago
Listing updated: May 06, 2025 at 01:25am
Listed by:
Mike McVearry 240-508-4676,
Berkshire Hathaway HomeServices PenFed Realty
Bought with:
Kaye Placeres, SP98371935
McWilliams/Ballard, Inc.
Source: Bright MLS,MLS#: MDMC2167812
Facts & features
Interior
Bedrooms & bathrooms
- Bedrooms: 3
- Bathrooms: 2
- Full bathrooms: 2
- Main level bathrooms: 1
- Main level bedrooms: 2
Basement
- Area: 792
Heating
- Forced Air, Natural Gas
Cooling
- Central Air, Electric
Appliances
- Included: Gas Water Heater
Features
- Basement: Partially Finished
- Has fireplace: No
Interior area
- Total structure area: 1,584
- Total interior livable area: 1,386 sqft
- Finished area above ground: 792
- Finished area below ground: 594
Property
Parking
- Parking features: On Street
- Has uncovered spaces: Yes
Accessibility
- Accessibility features: None
Features
- Levels: Two
- Stories: 2
- Pool features: None
Lot
- Size: 9,175 sqft
Details
- Additional structures: Above Grade, Below Grade
- Parcel number: 161301222122
- Zoning: R60
- Special conditions: Standard
Construction
Type & style
- Home type: SingleFamily
- Architectural style: Ranch/Rambler
- Property subtype: Single Family Residence
Materials
- Brick
- Foundation: Block
Condition
- New construction: No
- Year built: 1951
Utilities & green energy
- Sewer: Public Sewer
- Water: Public
Community & neighborhood
Location
- Region: Silver Spring
- Subdivision: Chestnut Hills
Other
Other facts
- Listing agreement: Exclusive Right To Sell
- Ownership: Fee Simple
Price history
| Date | Event | Price |
|---|---|---|
| 4/25/2025 | Sold | $549,900$397/sqft |
Source: | ||
| 4/2/2025 | Contingent | $549,900$397/sqft |
Source: | ||
| 3/21/2025 | Listed for sale | $549,900+48.6%$397/sqft |
Source: | ||
| 1/12/2017 | Sold | $370,000-2.6%$267/sqft |
Source: Public Record | ||
| 11/12/2016 | Pending sale | $379,900$274/sqft |
Source: Century 21 New Millennium #MC9782803 | ||
Public tax history
| Year | Property taxes | Tax assessment |
|---|---|---|
| 2025 | $5,437 +19.9% | $407,600 +3.5% |
| 2024 | $4,533 +3.5% | $393,800 +3.6% |
| 2023 | $4,378 +8.3% | $380,000 +3.8% |
Find assessor info on the county website
Neighborhood: Chestnut Hills
Nearby schools
GreatSchools rating
- 2/10Glen Haven Elementary SchoolGrades: PK-5Distance: 0.2 mi
- 6/10Sligo Middle SchoolGrades: 6-8Distance: 0.5 mi
- 7/10Northwood High SchoolGrades: 9-12Distance: 0.5 mi
Schools provided by the listing agent
- District: Montgomery County Public Schools
Source: Bright MLS. This data may not be complete. We recommend contacting the local school district to confirm school assignments for this home.

Get pre-qualified for a loan
At Zillow Home Loans, we can pre-qualify you in as little as 5 minutes with no impact to your credit score.An equal housing lender. NMLS #10287.
Sell for more on Zillow
Get a free Zillow Showcase℠ listing and you could sell for .
$546,800
2% more+ $10,936
With Zillow Showcase(estimated)
$557,736