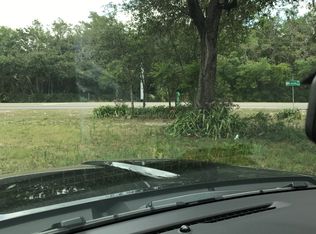Sold for $172,800
$172,800
10815 McMullen Rd, Riverview, FL 33569
3beds
1,353sqft
Mobile Home
Built in 1994
8,610 Square Feet Lot
$172,000 Zestimate®
$128/sqft
$2,350 Estimated rent
Home value
$172,000
$160,000 - $186,000
$2,350/mo
Zestimate® history
Loading...
Owner options
Explore your selling options
What's special
**THIS PROPERTY IS BACK ON THE MARKET DUE TO THE BUYER'S FINANCING FALLING THROUGH. THE PROPERTY IS OFFERED AT A PRICE THAT IS BELOW ITS APPRAISED VALUE. Unlock the possibilities with this charming home in the vibrant heart of Riverview, FL! This spacious double-wide manufactured home combines comfort and opportunity, whether you're looking to settle in or envision your dream home on this generous corner lot (82 feet wide x 105 feet deep). With 3 large bedrooms and 2 bathrooms, you'll enjoy ample space for relaxation and everyday living. The open-concept kitchen is perfect for entertaining, making the most of over 1,300 square feet of inviting living space. The property also boasts a large, detached workshop with electricity—ideal for pursuing hobbies or storing equipment. Whether you decide to personalize this home or embark on creating something new, this property serves as a blank slate ready for your unique touch. Don't let this incredible chance pass you by schedule a viewing today and explore the potential that awaits! *INVESTMENT PROPERTY*
Zillow last checked: 8 hours ago
Listing updated: September 02, 2025 at 12:08pm
Listing Provided by:
Ricky Santana 813-995-1889,
FLORIDA REALTY 813-681-1133
Bought with:
Pam Zatkiewicz, 3245326
EATON REALTY
Source: Stellar MLS,MLS#: TB8407731 Originating MLS: Suncoast Tampa
Originating MLS: Suncoast Tampa

Facts & features
Interior
Bedrooms & bathrooms
- Bedrooms: 3
- Bathrooms: 2
- Full bathrooms: 2
Primary bedroom
- Features: Ceiling Fan(s), Walk-In Closet(s)
- Level: First
- Area: 256 Square Feet
- Dimensions: 16x16
Bedroom 2
- Features: Ceiling Fan(s), Walk-In Closet(s)
- Level: First
- Area: 144 Square Feet
- Dimensions: 12x12
Bedroom 3
- Features: Ceiling Fan(s), Walk-In Closet(s)
- Level: First
- Area: 144 Square Feet
- Dimensions: 12x12
Kitchen
- Features: Built-In Shelving
- Level: First
- Area: 192 Square Feet
- Dimensions: 16x12
Living room
- Features: Ceiling Fan(s)
- Level: First
- Area: 384 Square Feet
- Dimensions: 16x24
Heating
- Central, Electric
Cooling
- Central Air
Appliances
- Included: Dishwasher, Electric Water Heater, Microwave, Range, Refrigerator, Washer
- Laundry: Electric Dryer Hookup, Laundry Room, Washer Hookup
Features
- Ceiling Fan(s), Eating Space In Kitchen, High Ceilings, Open Floorplan, Walk-In Closet(s)
- Flooring: Laminate
- Has fireplace: No
- Common walls with other units/homes: Corner Unit
Interior area
- Total structure area: 1,353
- Total interior livable area: 1,353 sqft
Property
Features
- Levels: One
- Stories: 1
- Exterior features: Lighting, Private Mailbox, Storage
- Fencing: Wood
Lot
- Size: 8,610 sqft
- Features: Corner Lot, In County
Details
- Additional structures: Shed(s), Storage, Workshop
- Parcel number: U2830202TO00002800001.6
- Zoning: RSC-6
- Special conditions: None
Construction
Type & style
- Home type: MobileManufactured
- Property subtype: Mobile Home
Materials
- Vinyl Siding
- Foundation: Crawlspace
- Roof: Other
Condition
- New construction: No
- Year built: 1994
Utilities & green energy
- Sewer: Septic Tank
- Water: Well
- Utilities for property: BB/HS Internet Available, Cable Available, Electricity Connected
Community & neighborhood
Location
- Region: Riverview
- Subdivision: REVISED OF RODNEY JOHNSON
HOA & financial
HOA
- Has HOA: No
Other fees
- Pet fee: $0 monthly
Other financial information
- Total actual rent: 0
Other
Other facts
- Body type: Double Wide
- Listing terms: Cash,Private Financing Available
- Ownership: Fee Simple
- Road surface type: Paved, Asphalt
Price history
| Date | Event | Price |
|---|---|---|
| 9/1/2025 | Sold | $172,800-6.5%$128/sqft |
Source: | ||
| 8/26/2025 | Pending sale | $184,900$137/sqft |
Source: | ||
| 8/14/2025 | Price change | $184,900-16%$137/sqft |
Source: | ||
| 7/26/2025 | Pending sale | $220,000$163/sqft |
Source: | ||
| 7/17/2025 | Listed for sale | $220,000+137.8%$163/sqft |
Source: | ||
Public tax history
| Year | Property taxes | Tax assessment |
|---|---|---|
| 2024 | $2,378 +8.9% | $107,947 +9.2% |
| 2023 | $2,184 -1.2% | $98,812 -5.6% |
| 2022 | $2,212 +38.7% | $104,655 +60.8% |
Find assessor info on the county website
Neighborhood: Riverview Highlands
Nearby schools
GreatSchools rating
- 3/10Warren Hope Dawson ElementaryGrades: PK-5Distance: 3.3 mi
- 2/10Rodgers Middle SchoolGrades: 6-8Distance: 0.4 mi
- 6/10Riverview High SchoolGrades: 9-12Distance: 0.9 mi
Schools provided by the listing agent
- Elementary: Boyette Springs-HB
- Middle: Rodgers-HB
- High: Riverview-HB
Source: Stellar MLS. This data may not be complete. We recommend contacting the local school district to confirm school assignments for this home.
Get a cash offer in 3 minutes
Find out how much your home could sell for in as little as 3 minutes with a no-obligation cash offer.
Estimated market value$172,000
Get a cash offer in 3 minutes
Find out how much your home could sell for in as little as 3 minutes with a no-obligation cash offer.
Estimated market value
$172,000
