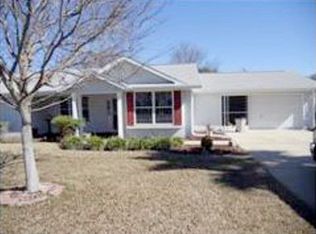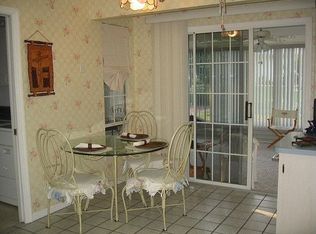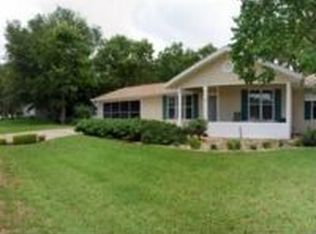Sold for $179,000
$179,000
10815 SW 81st Court Rd, Ocala, FL 34481
2beds
1,337sqft
Single Family Residence
Built in 1990
7,405 Square Feet Lot
$175,800 Zestimate®
$134/sqft
$1,650 Estimated rent
Home value
$175,800
$158,000 - $195,000
$1,650/mo
Zestimate® history
Loading...
Owner options
Explore your selling options
What's special
Welcome to your perfect Florida retreat in the desirable 55+ gated community of Oak Run! This beautifully maintained 2-bedroom, 2-bath home offers 1,337 square feet of comfortable living space—ideal for full-time residents or seasonal escapes. Step inside to discover a bright and open floor plan featuring a spacious living room, a formal dining area, and a tastefully updated kitchen with granite countertops, newer appliances, and ample cabinetry—perfect for both entertaining and everyday living. The primary suite includes an en-suite bath and generous closet space, while the second bedroom is ideal for guests, a home office, or a creative workspace. Enjoy your morning coffee on the welcoming front porch, then take advantage of everything Oak Run has to offer—including six community pools, a golf course, fitness centers, tennis courts, and a wide variety of clubs and social activities. This home combines style, comfort, and community in one of Ocala’s most desirable 55+ neighborhoods. Don’t miss this opportunity—schedule your private showing today!
Zillow last checked: 8 hours ago
Listing updated: August 22, 2025 at 01:22pm
Listing Provided by:
Mary Erickson 386-444-1924,
REALTY EXECUTIVES OCEANSIDE 386-506-8008
Bought with:
Mary Erickson, 3269144
REALTY EXECUTIVES OCEANSIDE
Source: Stellar MLS,MLS#: FC311645 Originating MLS: Flagler
Originating MLS: Flagler

Facts & features
Interior
Bedrooms & bathrooms
- Bedrooms: 2
- Bathrooms: 2
- Full bathrooms: 2
Primary bedroom
- Features: Walk-In Closet(s)
- Level: First
- Area: 186.44 Square Feet
- Dimensions: 15.8x11.8
Kitchen
- Features: Built-in Closet
- Level: First
- Area: 138 Square Feet
- Dimensions: 13.8x10
Living room
- Features: No Closet
- Level: First
- Area: 208 Square Feet
- Dimensions: 16x13
Heating
- Electric, Heat Pump
Cooling
- Central Air, Ductless
Appliances
- Included: Dishwasher, Disposal, Dryer, Microwave, Range, Refrigerator, Washer
- Laundry: In Garage
Features
- Ceiling Fan(s), Open Floorplan
- Flooring: Carpet, Ceramic Tile
- Windows: Skylight(s)
- Has fireplace: No
Interior area
- Total structure area: 1,963
- Total interior livable area: 1,337 sqft
Property
Parking
- Total spaces: 2
- Parking features: Garage Door Opener
- Attached garage spaces: 2
Features
- Levels: One
- Stories: 1
- Patio & porch: Covered, Front Porch
- Exterior features: Irrigation System, Private Mailbox
Lot
- Size: 7,405 sqft
- Dimensions: 87 x 87
Details
- Parcel number: 7010003002
- Zoning: PUD
- Special conditions: None
Construction
Type & style
- Home type: SingleFamily
- Architectural style: Ranch
- Property subtype: Single Family Residence
Materials
- Vinyl Siding, Wood Frame
- Foundation: Slab
- Roof: Shingle
Condition
- New construction: No
- Year built: 1990
Utilities & green energy
- Sewer: Public Sewer
- Water: Public
- Utilities for property: Public, Sewer Connected, Street Lights, Underground Utilities, Water Connected
Community & neighborhood
Community
- Community features: Clubhouse, Deed Restrictions, Dog Park, Fitness Center, Gated Community - No Guard, Golf Carts OK, Golf, Pool, Racquetball, Tennis Court(s)
Senior living
- Senior community: Yes
Location
- Region: Ocala
- Subdivision: OAK RUN NBHRD 10
HOA & financial
HOA
- Has HOA: Yes
- HOA fee: $176 monthly
- Amenities included: Clubhouse, Fitness Center, Gated, Pickleball Court(s), Pool, Racquetball, Recreation Facilities, Shuffleboard Court, Spa/Hot Tub, Tennis Court(s)
- Services included: Cable TV, Community Pool, Security, Trash
- Association name: Tonya S
- Association phone: 352-854-6210
Other fees
- Pet fee: $0 monthly
Other financial information
- Total actual rent: 0
Other
Other facts
- Ownership: Fee Simple
- Road surface type: Paved
Price history
| Date | Event | Price |
|---|---|---|
| 8/22/2025 | Sold | $179,000-0.5%$134/sqft |
Source: | ||
| 8/8/2025 | Pending sale | $179,900$135/sqft |
Source: | ||
| 8/5/2025 | Listed for sale | $179,900+79.9%$135/sqft |
Source: | ||
| 4/1/2015 | Sold | $100,000-21.8%$75/sqft |
Source: Stellar MLS #OM404339 Report a problem | ||
| 5/31/2005 | Sold | $127,900$96/sqft |
Source: Public Record Report a problem | ||
Public tax history
| Year | Property taxes | Tax assessment |
|---|---|---|
| 2024 | $2,820 +4.6% | $131,963 +10% |
| 2023 | $2,696 +26.3% | $119,966 +10% |
| 2022 | $2,134 +8.7% | $109,060 +10% |
Find assessor info on the county website
Neighborhood: 34481
Nearby schools
GreatSchools rating
- 4/10Marion Oaks Elementary SchoolGrades: PK-5Distance: 4.3 mi
- 3/10Horizon Academy At Marion OaksGrades: 5-8Distance: 5.7 mi
- 4/10West Port High SchoolGrades: 9-12Distance: 6.2 mi
Get a cash offer in 3 minutes
Find out how much your home could sell for in as little as 3 minutes with a no-obligation cash offer.
Estimated market value$175,800
Get a cash offer in 3 minutes
Find out how much your home could sell for in as little as 3 minutes with a no-obligation cash offer.
Estimated market value
$175,800


