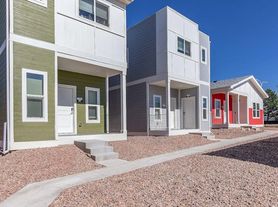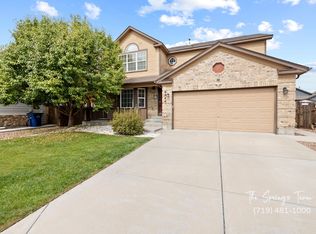Immaculate and move-in ready, this home offers a bright and expansive floor plan featuring five bedrooms and 3.5 bathrooms, including a fully finished basement. The main-level primary suite boasts a luxurious five-piece bathroom and a walk-in closet. Beautiful hardwood flooring enhances both the kitchen and dining areas. The kitchen is equipped with an island, stainless steel appliances, a pantry, and flows seamlessly into a spacious two-story great room. Upstairs, you'll find two bedrooms with a shared bath and a versatile loft perfect for a home office, reading nook, or play area.
12 months at least
House for rent
Accepts Zillow applications
$3,000/mo
10816 Nolin Dr, Colorado Springs, CO 80925
5beds
2,742sqft
Price may not include required fees and charges.
Single family residence
Available now
Cats, dogs OK
Central air
Hookups laundry
Attached garage parking
Forced air
What's special
Play areaVersatile loftPrimary suiteFully finished basementFive bedroomsStainless steel appliancesSpacious two-story great room
- 44 days |
- -- |
- -- |
Travel times
Facts & features
Interior
Bedrooms & bathrooms
- Bedrooms: 5
- Bathrooms: 4
- Full bathrooms: 4
Heating
- Forced Air
Cooling
- Central Air
Appliances
- Included: Dishwasher, Freezer, Microwave, Oven, Refrigerator, WD Hookup
- Laundry: Hookups
Features
- WD Hookup, Walk In Closet
- Flooring: Carpet, Hardwood, Tile
Interior area
- Total interior livable area: 2,742 sqft
Property
Parking
- Parking features: Attached
- Has attached garage: Yes
- Details: Contact manager
Features
- Exterior features: Heating system: Forced Air, Walk In Closet
Details
- Parcel number: 5523109005
Construction
Type & style
- Home type: SingleFamily
- Property subtype: Single Family Residence
Community & HOA
Location
- Region: Colorado Springs
Financial & listing details
- Lease term: 1 Year
Price history
| Date | Event | Price |
|---|---|---|
| 10/9/2025 | Listed for rent | $3,000$1/sqft |
Source: Zillow Rentals | ||
| 10/9/2025 | Listing removed | $515,000$188/sqft |
Source: | ||
| 9/11/2025 | Listing removed | $3,000$1/sqft |
Source: Zillow Rentals | ||
| 9/9/2025 | Listed for rent | $3,000-3.2%$1/sqft |
Source: Zillow Rentals | ||
| 9/8/2025 | Listing removed | $3,100$1/sqft |
Source: Pikes Peak MLS #12137969 | ||

