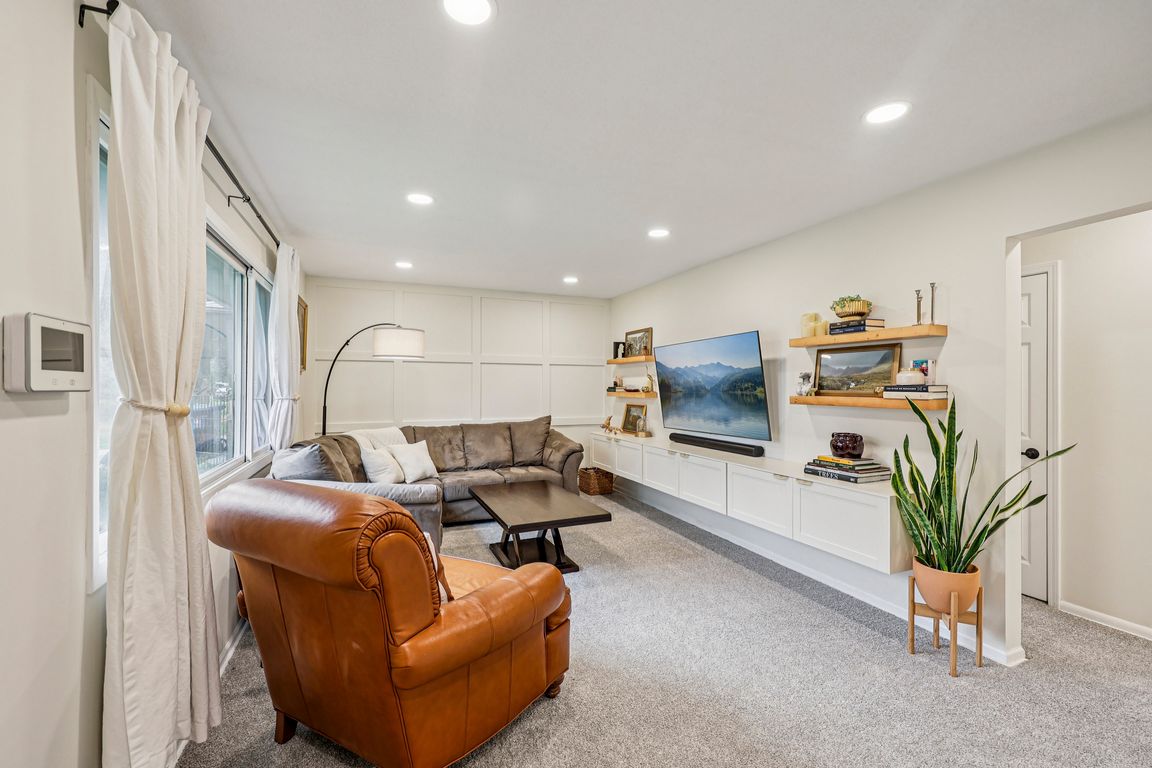
Active
$384,900
4beds
2,054sqft
10816 Nord Ave S, Bloomington, MN 55437
4beds
2,054sqft
Single family residence
Built in 1960
0.26 Sqft
2 Attached garage spaces
$187 price/sqft
What's special
Welcome to this beautifully updated 4-bedroom, 2-bathroom rambler nestled in the heart of West Bloomington! Step inside to a bright and open main level, where natural light fills the spacious living room. The updated kitchen includes granite countertops, stainless steel appliances, and a stylish subway tile backsplash. Three bedrooms are conveniently ...
- 3 days |
- 1,543 |
- 100 |
Likely to sell faster than
Source: NorthstarMLS as distributed by MLS GRID,MLS#: 6796831
Travel times
Kitchen
Living Room
Family Room
Zillow last checked: 7 hours ago
Listing updated: October 03, 2025 at 04:56pm
Listed by:
Michael J Gross 612-386-0284,
RE/MAX Results
Source: NorthstarMLS as distributed by MLS GRID,MLS#: 6796831
Facts & features
Interior
Bedrooms & bathrooms
- Bedrooms: 4
- Bathrooms: 2
- Full bathrooms: 1
- 3/4 bathrooms: 1
Rooms
- Room types: Living Room, Dining Room, Kitchen, Bedroom 1, Bedroom 2, Bedroom 3, Bedroom 4, Family Room
Bedroom 1
- Level: Main
- Area: 148.5 Square Feet
- Dimensions: 13.5 x 11
Bedroom 2
- Level: Main
- Area: 125 Square Feet
- Dimensions: 12.5 x 10
Bedroom 3
- Level: Main
- Area: 105 Square Feet
- Dimensions: 10.5 x 10
Bedroom 4
- Level: Lower
- Area: 174 Square Feet
- Dimensions: 14.5 x 12
Dining room
- Level: Main
- Area: 90 Square Feet
- Dimensions: 10 x 9
Family room
- Level: Lower
- Area: 330 Square Feet
- Dimensions: 20 x 16.5
Kitchen
- Level: Main
- Area: 153 Square Feet
- Dimensions: 17 x 9
Living room
- Level: Main
- Area: 216 Square Feet
- Dimensions: 18 x 12
Heating
- Forced Air
Cooling
- Central Air
Appliances
- Included: Dishwasher, Range, Refrigerator
Features
- Basement: Finished,Full
- Number of fireplaces: 1
- Fireplace features: Gas
Interior area
- Total structure area: 2,054
- Total interior livable area: 2,054 sqft
- Finished area above ground: 1,056
- Finished area below ground: 900
Video & virtual tour
Property
Parking
- Total spaces: 2
- Parking features: Attached
- Attached garage spaces: 2
- Details: Garage Dimensions (24 x 20)
Accessibility
- Accessibility features: No Stairs External
Features
- Levels: One
- Stories: 1
- Patio & porch: Patio
- Pool features: None
- Fencing: Chain Link,Wood
Lot
- Size: 0.26 Square Feet
- Dimensions: 75 x 149
Details
- Foundation area: 1056
- Parcel number: 1902724340044
- Zoning description: Residential-Single Family
Construction
Type & style
- Home type: SingleFamily
- Property subtype: Single Family Residence
Materials
- Vinyl Siding, Block
- Roof: Age 8 Years or Less,Asphalt
Condition
- Age of Property: 65
- New construction: No
- Year built: 1960
Utilities & green energy
- Electric: Circuit Breakers, Power Company: Xcel Energy
- Gas: Natural Gas
- Sewer: City Sewer/Connected
- Water: City Water/Connected
Community & HOA
Community
- Subdivision: Lois Add
HOA
- Has HOA: No
Location
- Region: Bloomington
Financial & listing details
- Price per square foot: $187/sqft
- Tax assessed value: $330,600
- Annual tax amount: $4,142
- Date on market: 10/1/2025