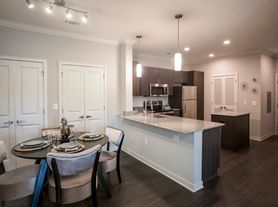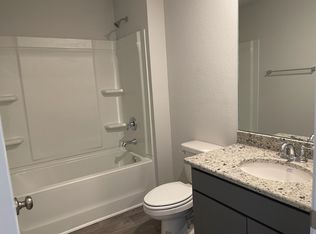4 bedrooms, 2 bath open floor plan home in Jubilee Farms with luxury sheet vinyl flooring throughout. NO CARPET. Granite countertops in the kitchen and baths. Kitchen features island and stainless-steel appliances including a microwave, dishwasher, and oven/stove. Large primary with a large walk-in closet, stand-alone shower, garden tub, and double vanity. Large laundry room with washer and dryer hookups. Double garage. Covered Patio. Pets negotiable with owner approval. Max 2 pets. $300 pet deposit per pet. Neighborhood amenities including- 8300 sq. ft. Community Clubhouse with gym, yoga room, catering kitchen, cardrooms, social multi-use area, and child playroom. 6700 sq. ft, resort-style zero-entry pool with 20-foot water slide, splash Pad, adult pool with sunning chairs and bathhouse. All this in addition to nature trails, a fire pit, grilling Area, scenic lakes, fishing and a playground!
House for rent
$2,150/mo
10817 Northern Dancer Ct, Daphne, AL 36526
4beds
1,787sqft
Price may not include required fees and charges.
Single family residence
Available now
Cats, dogs OK
None
None laundry
What's special
Double garageWasher and dryer hookupsGarden tubLarge walk-in closetDouble vanityLarge laundry roomStainless-steel appliances
- 32 days |
- -- |
- -- |
Zillow last checked: 9 hours ago
Listing updated: 14 hours ago
Travel times
Facts & features
Interior
Bedrooms & bathrooms
- Bedrooms: 4
- Bathrooms: 2
- Full bathrooms: 2
Cooling
- Contact manager
Appliances
- Laundry: Contact manager
Features
- Walk In Closet
Interior area
- Total interior livable area: 1,787 sqft
Property
Parking
- Details: Contact manager
Features
- Exterior features: Walk In Closet
Details
- Parcel number: 4307260000006439
Construction
Type & style
- Home type: SingleFamily
- Property subtype: Single Family Residence
Community & HOA
Location
- Region: Daphne
Financial & listing details
- Lease term: Contact For Details
Price history
| Date | Event | Price |
|---|---|---|
| 12/10/2025 | Listed for rent | $2,150$1/sqft |
Source: Zillow Rentals | ||
| 12/10/2025 | Listing removed | $2,150$1/sqft |
Source: Zillow Rentals | ||
| 11/25/2025 | Price change | $2,150+7.5%$1/sqft |
Source: Zillow Rentals | ||
| 11/13/2025 | Price change | $2,000-7%$1/sqft |
Source: Zillow Rentals | ||
| 10/15/2025 | Price change | $2,150-4.4%$1/sqft |
Source: Zillow Rentals | ||
Neighborhood: 36526
Nearby schools
GreatSchools rating
- 10/10Daphne East Elementary SchoolGrades: PK-6Distance: 0.7 mi
- 5/10Daphne Middle SchoolGrades: 7-8Distance: 0.8 mi
- 10/10Daphne High SchoolGrades: 9-12Distance: 2 mi

