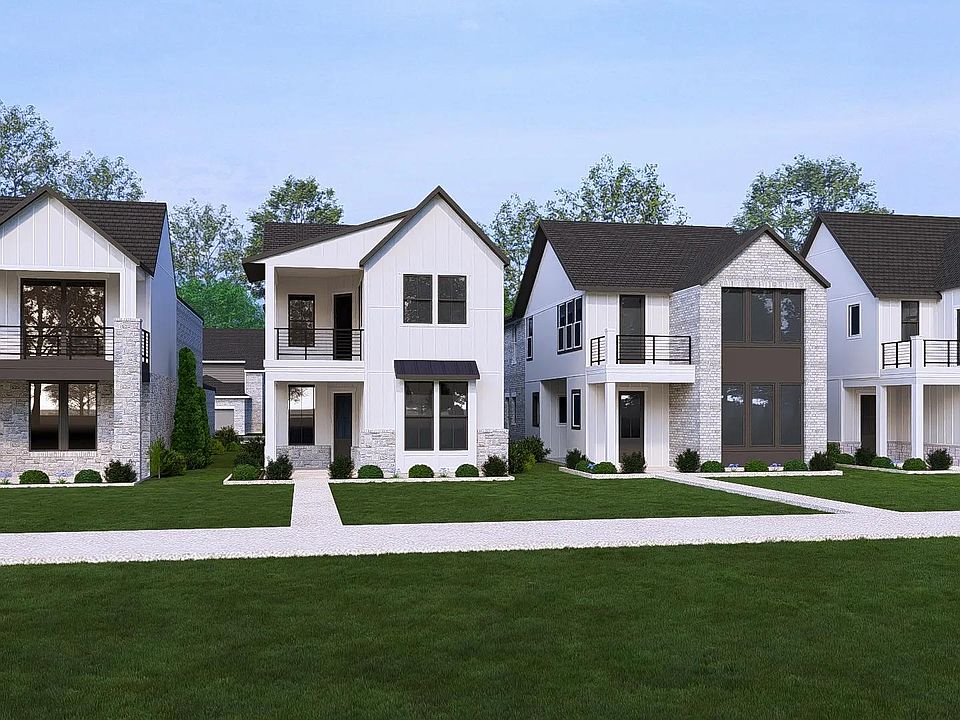MLS# 81002406 - Built by Drees Custom Homes - Dec 2025 completion! ~ Discover a thoughtfully designed 3-bedroom home that offers comfort, functionality, and style. From the moment you step into the foyer, you'll be captivated by the airy family room, open to above and situated to the right, creating a dramatic yet welcoming entry. The dining room and kitchen seamlessly flow together, offering views of the covered outdoor living area, perfect for entertaining or relaxing. The first-floor guest suite is tucked away, providing an ideal private retreat for your visitors. Upstairs, you'll find an additional bedroom, a spacious game room, and the luxurious primary suite. The primary suite boasts double vanities and yours and mine closets, offering convenience and plenty of storage. With a rear-entry garage, this home combines charming curb appeal with efficient design. Experience a layout that balances openness and privacy, making it perfect for families and entertaining guests alike
New construction
$539,990
10818 Pioneer Point, Richmond, TX 77469
3beds
2,458sqft
Single Family Residence
Built in 2025
6,795.36 Square Feet Lot
$527,000 Zestimate®
$220/sqft
$117/mo HOA
What's special
Dining roomAiry family roomCharming curb appealFirst-floor guest suiteYours and mine closetsSpacious game roomDouble vanities
Call: (832) 532-1810
- 8 days |
- 5 |
- 0 |
Likely to sell faster than
Zillow last checked: 7 hours ago
Listing updated: September 30, 2025 at 07:22am
Listed by:
Ben Caballero TREC #096651 888-872-6006,
HomesUSA.com
Source: HAR,MLS#: 81002406
Travel times
Schedule tour
Select your preferred tour type — either in-person or real-time video tour — then discuss available options with the builder representative you're connected with.
Facts & features
Interior
Bedrooms & bathrooms
- Bedrooms: 3
- Bathrooms: 3
- Full bathrooms: 3
Rooms
- Room types: Family Room, Utility Room
Primary bathroom
- Features: Primary Bath: Double Sinks, Primary Bath: Shower Only
Kitchen
- Features: Breakfast Bar, Kitchen Island, Pantry, Walk-in Pantry
Heating
- Natural Gas
Cooling
- Ceiling Fan(s), Electric
Appliances
- Included: ENERGY STAR Qualified Appliances, Water Heater, Disposal, Double Oven, Electric Oven, Microwave, Gas Range, Dishwasher
- Laundry: Electric Dryer Hookup, Washer Hookup
Features
- Formal Entry/Foyer, High Ceilings, 1 Bedroom Down - Not Primary BR, Primary Bed - 2nd Floor, Walk-In Closet(s)
- Flooring: Carpet, Laminate, Tile
- Doors: Insulated Doors
- Windows: Insulated/Low-E windows
- Has fireplace: No
Interior area
- Total structure area: 2,458
- Total interior livable area: 2,458 sqft
Property
Parking
- Total spaces: 2
- Parking features: Attached
- Attached garage spaces: 2
Features
- Stories: 2
- Patio & porch: Covered
- Exterior features: Side Yard
Lot
- Size: 6,795.36 Square Feet
- Features: Subdivided, 1/4 Up to 1/2 Acre
Construction
Type & style
- Home type: SingleFamily
- Architectural style: Traditional
- Property subtype: Single Family Residence
Materials
- Spray Foam Insulation, Brick, Cement Siding
- Foundation: Slab
- Roof: Composition
Condition
- New construction: Yes
- Year built: 2025
Details
- Builder name: Drees Custom Homes
Utilities & green energy
- Sewer: Public Sewer
- Water: Public
Green energy
- Green verification: ENERGY STAR Certified Homes, Environments for Living, National Green Bldg Cert (NAHB), Other Green Certification
- Energy efficient items: Attic Vents, Thermostat
Community & HOA
Community
- Subdivision: Austin Point Summit
HOA
- HOA fee: $1,400 annually
Location
- Region: Richmond
Financial & listing details
- Price per square foot: $220/sqft
- Date on market: 9/29/2025
- Listing terms: Cash,Conventional,FHA,VA Loan
About the community
Austin Point is a vibrant, dynamic community designed for modern living, where residents can gather, eat, and play in a thriving, all-inclusive environment. With 14,000 homes nestled among 1,000 acres of parks, trails, and greenspace, it offers a perfect balance of nature and convenience. Enjoy live music, indulge in sweet treats, and explore a variety of dining and entertainment options. The community also features 15 million square feet of office, medical, life sciences, retail, and hospitality spaces, ensuring that everything you need is right at your doorstep. With onsite Lamar Consolidated Schools and civic amenities, Austin Point is a place where families and professionals alike can live, work, and play.
Source: Drees Homes

