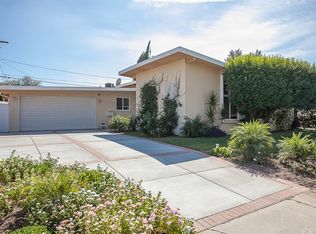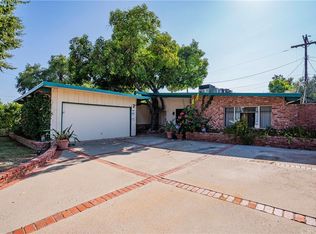Located in the desirable Granada Hills High School District this beautiful four bedroom, two and a half bath home features a large driveway with covered patio, lush green landscaping & tons of curb appeal. Enter the home to a spacious living room, dining area, den & upgraded kitchen. The living room features smooth ceilings, recessed lighting, custom tile floors throughout, & opens to the dining room. The home is bright throughout with large dual pane windows. The kitchen is upgraded with custom cabinetry, custom granite countertops, backsplash, gas stove, dishwasher, & sky-light. The home has two master bedrooms which includes tile floors, smooth ceilings, closet, dual pane windows, & a private on suite master bath. The master baths are recently updated & features tile floors, newer vanity, and custom tiled shower. The third bath is also customized & shared by the remaining two bedrooms. The backyard is accessed through the den or side yard and features a concrete slab patio, drought tolerant hardscaping, & storage shed. Upgrades include newer roof with 30 years of life, upgraded AC and Heat, dual pane windows, & garage conversion approx. 2004. Come see this wonderful home before it's gone!
This property is off market, which means it's not currently listed for sale or rent on Zillow. This may be different from what's available on other websites or public sources.

