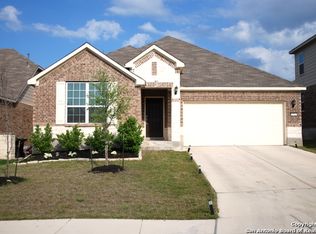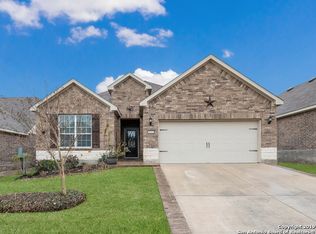Sold on 05/08/24
Price Unknown
10819 Red Sage, Helotes, TX 78023
5beds
2,923sqft
Single Family Residence
Built in 2015
6,098.4 Square Feet Lot
$504,800 Zestimate®
$--/sqft
$2,989 Estimated rent
Home value
$504,800
$475,000 - $540,000
$2,989/mo
Zestimate® history
Loading...
Owner options
Explore your selling options
What's special
Welcome to your perfect haven, where comfort and convenience intertwine seamlessly in a highly sought-after neighborhood! This listing offers a variety of features designed to enhance your lifestyle without any unnecessary extras. Step into the backyard retreat, complete with an inviting in ground pool and flagstone decking. Whether you're soaking up the sun or hosting gatherings, this outdoor space provides the perfect escape for relaxation and enjoyment. Inside, discover a spacious open kitchen/living area, perfect for modern living and entertaining. With ample space for gatherings, this area effortlessly becomes the heart of your home. Conveniently located just 20 minutes from Lackland AFB and close to shopping centers like Bandera Point, Alamo Ranch, and La Cantera, this home provides easy access to amenities and attractions, ensuring everything you need is within reach. Experience the two neighborhood playgrounds within walking distance. Inside, enjoy stylish porcelain wood-look tile flooring downstairs, adding a touch of elegance to the living spaces. With new carpet added in 2023 and garage door opener upgrades in 2024, this home combines modern convenience with timeless appeal. And with no city taxes, enjoy the perks of homeownership without the added financial burden. Don't miss the chance to make this exceptional property your new home. Schedule a viewing today and imagine your life in this wonderful neighborhood!
Zillow last checked: 8 hours ago
Listing updated: May 14, 2024 at 06:12am
Listed by:
Mary Fine TREC #705201 (281) 292-3499,
Connect Realty.com
Source: LERA MLS,MLS#: 1763528
Facts & features
Interior
Bedrooms & bathrooms
- Bedrooms: 5
- Bathrooms: 3
- Full bathrooms: 3
Primary bedroom
- Features: Sitting Room, Walk-In Closet(s), Ceiling Fan(s), Full Bath
- Area: 234
- Dimensions: 18 x 13
Bedroom 2
- Area: 143
- Dimensions: 13 x 11
Bedroom 3
- Area: 156
- Dimensions: 12 x 13
Bedroom 4
- Area: 132
- Dimensions: 12 x 11
Bedroom 5
- Area: 120
- Dimensions: 12 x 10
Primary bathroom
- Features: Tub/Shower Separate, Double Vanity, Soaking Tub
- Area: 162
- Dimensions: 18 x 9
Kitchen
- Area: 100
- Dimensions: 20 x 5
Living room
- Area: 450
- Dimensions: 30 x 15
Heating
- Central, Natural Gas
Cooling
- Central Air
Appliances
- Included: Self Cleaning Oven, Microwave, Range, Gas Cooktop, Disposal, Dishwasher, Plumbed For Ice Maker, Water Softener Owned, Gas Water Heater, Plumb for Water Softener
- Laundry: Main Level, Washer Hookup, Dryer Connection
Features
- One Living Area, Liv/Din Combo, Kitchen Island, Breakfast Bar, Pantry, Study/Library, Game Room, Utility Room Inside, Secondary Bedroom Down, High Ceilings, Open Floorplan, High Speed Internet, Master Downstairs, Ceiling Fan(s), Solid Counter Tops
- Flooring: Carpet, Ceramic Tile
- Has basement: No
- Attic: Access Only,Pull Down Stairs
- Number of fireplaces: 1
- Fireplace features: Living Room
Interior area
- Total structure area: 2,923
- Total interior livable area: 2,923 sqft
Property
Parking
- Total spaces: 2
- Parking features: Two Car Garage, Garage Door Opener
- Garage spaces: 2
Features
- Levels: Two
- Stories: 2
- Has private pool: Yes
- Pool features: In Ground
Lot
- Size: 6,098 sqft
Details
- Parcel number: 1210384
Construction
Type & style
- Home type: SingleFamily
- Property subtype: Single Family Residence
Materials
- Brick, Fiber Cement
- Foundation: Slab
- Roof: Composition
Condition
- Pre-Owned
- New construction: No
- Year built: 2015
Details
- Builder name: Pulte
Utilities & green energy
- Electric: CPS
- Gas: CPS
- Sewer: SAWS
- Water: SAWS, Water System
- Utilities for property: Cable Available
Green energy
- Indoor air quality: Integrated Pest Management
Community & neighborhood
Security
- Security features: Smoke Detector(s)
Community
- Community features: Playground, Basketball Court
Location
- Region: Helotes
- Subdivision: Lantana Oaks
HOA & financial
HOA
- Has HOA: Yes
- HOA fee: $113 quarterly
- Association name: LANTANA OAKS HOMEOWNERS ASSOCIATION
Other
Other facts
- Listing terms: Conventional,FHA,VA Loan,Cash
Price history
| Date | Event | Price |
|---|---|---|
| 5/8/2024 | Sold | -- |
Source: | ||
| 4/27/2024 | Pending sale | $523,000$179/sqft |
Source: | ||
| 4/5/2024 | Contingent | $523,000$179/sqft |
Source: | ||
| 4/3/2024 | Listed for sale | $523,000$179/sqft |
Source: | ||
| 6/5/2017 | Sold | -- |
Source: Agent Provided | ||
Public tax history
| Year | Property taxes | Tax assessment |
|---|---|---|
| 2025 | -- | $495,290 +8% |
| 2024 | $5,510 | $458,490 +2.7% |
| 2023 | -- | $446,381 +10% |
Find assessor info on the county website
Neighborhood: 78023
Nearby schools
GreatSchools rating
- 10/10Helotes Elementary SchoolGrades: PK-5Distance: 2.1 mi
- 7/10Folks MiddleGrades: 6-8Distance: 2.1 mi
- 8/10O'Connor High SchoolGrades: 9-12Distance: 1.4 mi
Schools provided by the listing agent
- Elementary: Helotes
- Middle: Folks
- High: O'connor
- District: Northside
Source: LERA MLS. This data may not be complete. We recommend contacting the local school district to confirm school assignments for this home.
Get a cash offer in 3 minutes
Find out how much your home could sell for in as little as 3 minutes with a no-obligation cash offer.
Estimated market value
$504,800
Get a cash offer in 3 minutes
Find out how much your home could sell for in as little as 3 minutes with a no-obligation cash offer.
Estimated market value
$504,800

