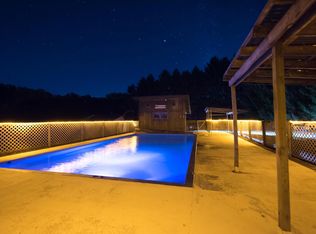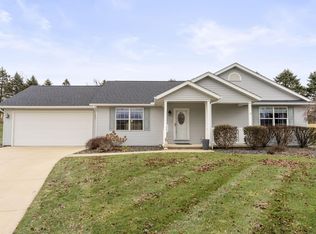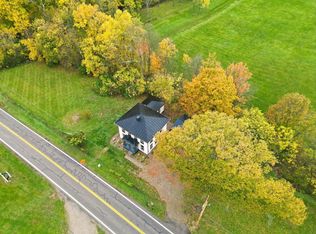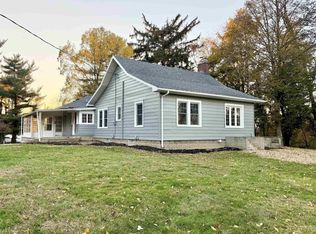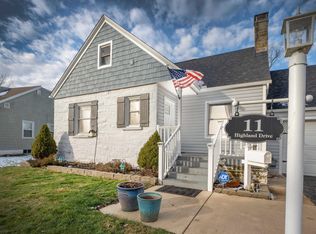Charming Country Retreat on just over 2 acres! This spacious, FULLY renovated property offers the perfect blend of comfort, function, and rural charm. The home features a large primary suite with a full bath and walk-in closet, and two additional bedrooms with a second full bath, perfect for kids, guests, or a home office setup. The open-concept kitchen includes bar seating and flows into a bright dining area, ideal for family meals or entertaining guests. The large laundry & mudroom adds everyday convenience with lots of space for storage and organization. Outside, the property provides a large barn, pasture, with a lean-to —offering flexibility for animals, equipment, or hobbies. Whether you're looking for a quiet homestead, hobby farm, or simply some country living, this properly has it all! CHECK A2A REMARKS FOR UPDATED LIST OF UPDATES & REPAIRS!
For sale
Price cut: $15K (12/8)
$369,999
10819 Tucker Rd, Mount Vernon, OH 43050
3beds
1,572sqft
Est.:
Single Family Residence
Built in 1959
2.14 Acres Lot
$-- Zestimate®
$235/sqft
$-- HOA
What's special
Large barnOpen-concept kitchenSpacious fully renovated propertyBright dining areaBar seating
- 119 days |
- 1,103 |
- 38 |
Zillow last checked: 8 hours ago
Listing updated: December 08, 2025 at 07:39am
Listed by:
Mallory Henson 740-817-0453,
NextHome Experience
Source: Columbus and Central Ohio Regional MLS ,MLS#: 225032407
Tour with a local agent
Facts & features
Interior
Bedrooms & bathrooms
- Bedrooms: 3
- Bathrooms: 2
- Full bathrooms: 2
- Main level bedrooms: 3
Cooling
- Central Air
Appliances
- Included: Electric Range, Electric Water Heater, Microwave, Refrigerator
- Laundry: Electric Dryer Hookup
Features
- Flooring: Vinyl
- Windows: Insulated Windows
- Basement: Crawl Space,Partial
- Common walls with other units/homes: No Common Walls
Interior area
- Total structure area: 1,572
- Total interior livable area: 1,572 sqft
Property
Parking
- Total spaces: 4
- Parking features: Detached, Farm Bldg
- Garage spaces: 4
Features
- Levels: One
- Patio & porch: Patio
Lot
- Size: 2.14 Acres
- Features: Pasture, Wooded
Details
- Additional structures: Outbuilding
- Parcel number: 4000727.000
- Special conditions: Standard
Construction
Type & style
- Home type: SingleFamily
- Architectural style: Ranch
- Property subtype: Single Family Residence
Materials
- Foundation: Slab
Condition
- New construction: No
- Year built: 1959
Utilities & green energy
- Sewer: Private Sewer
- Water: Well
Community & HOA
HOA
- Has HOA: No
Location
- Region: Mount Vernon
Financial & listing details
- Price per square foot: $235/sqft
- Tax assessed value: $141,660
- Annual tax amount: $1,670
- Date on market: 8/27/2025
- Listing terms: FHA,Conventional
Estimated market value
Not available
Estimated sales range
Not available
Not available
Price history
Price history
| Date | Event | Price |
|---|---|---|
| 12/8/2025 | Price change | $369,999-3.9%$235/sqft |
Source: | ||
| 10/7/2025 | Price change | $384,999-3.8%$245/sqft |
Source: | ||
| 8/27/2025 | Listed for sale | $399,999$254/sqft |
Source: | ||
Public tax history
Public tax history
| Year | Property taxes | Tax assessment |
|---|---|---|
| 2024 | $1,670 +35.2% | $49,580 +26.4% |
| 2023 | $1,235 +4% | $39,240 +15% |
| 2022 | $1,188 -0.2% | $34,120 |
Find assessor info on the county website
BuyAbility℠ payment
Est. payment
$2,260/mo
Principal & interest
$1801
Property taxes
$330
Home insurance
$129
Climate risks
Neighborhood: 43050
Nearby schools
GreatSchools rating
- 7/10Columbia Elementary SchoolGrades: K-5Distance: 5.6 mi
- 5/10Mount Vernon Middle SchoolGrades: 6-8Distance: 6.7 mi
- 7/10Mount Vernon High SchoolGrades: 9-12Distance: 6.7 mi
- Loading
- Loading
