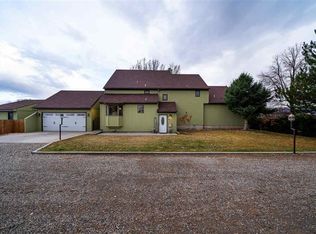Sold for $745,000
$745,000
1082 20th Rd, Fruita, CO 81521
4beds
3baths
3,321sqft
Single Family Residence
Built in 1979
4.01 Acres Lot
$752,000 Zestimate®
$224/sqft
$3,379 Estimated rent
Home value
$752,000
$707,000 - $805,000
$3,379/mo
Zestimate® history
Loading...
Owner options
Explore your selling options
What's special
Welcome to your new country retreat with acreage bordering a creek, a huge shop and room for horses, 4 water shares…and NO HOA! Almost every room in this home has been completely remodeled by the current owners, including: new boiler, electrical panel, evaporative coolers, windows all around, Lifeproof ® flooring, custom tile, fireplace surround, lighting and plumbing fixtures, and so much more! This amazing home is all one level, over 3200 SF, with 4 spacious bedrooms, 3 bathrooms and more closets and storage than you can imagine throughout. The master includes a beautiful walk-in spa themed shower with dual heads, custom tile and new fixtures throughout. Enjoy gorgeous morning sunrises in a newly renovated sunroom with a cozy fireplace! A new 25 x 40 Quonset shop with concrete floor and garage door awaits the inventor, builder or tinkerer. A barn with room for hay and two stalls is ready for your horses or 4H projects. This home is an airy gem in a beautiful valley with shopping and mountain or desert adventures just outside your door!
Zillow last checked: 8 hours ago
Listing updated: September 15, 2025 at 07:39am
Listed by:
ARIANNE NELSON MILLER 970-270-7560,
NEXTHOME VALLEY PROPERTIES
Bought with:
DANIEL ASHURST
KELLER WILLIAMS COLORADO WEST REALTY
Source: GJARA,MLS#: 20253393
Facts & features
Interior
Bedrooms & bathrooms
- Bedrooms: 4
- Bathrooms: 3
Primary bedroom
- Level: Main
- Dimensions: 17'7" x 14'9"
Bedroom 2
- Level: Main
- Dimensions: 13’4” x 12’8"
Bedroom 3
- Level: Main
- Dimensions: 13’ x 13’4"
Bedroom 4
- Level: Main
- Dimensions: 12’8” x 12’9"
Dining room
- Level: Main
- Dimensions: 11’ x 11’6"
Family room
- Level: Main
- Dimensions: 26’8” x 26’7"
Kitchen
- Level: Main
- Dimensions: 11’6” x 11’6"
Laundry
- Level: Main
- Dimensions: 4’ x 5’2"
Living room
- Level: Main
- Dimensions: 26’8” x 12’1"
Other
- Level: Main
- Dimensions: 13’5” x 29”3"
Heating
- Baseboard, Fireplace(s), Natural Gas
Cooling
- Evaporative Cooling, Other, See Remarks
Appliances
- Included: Dryer, Dishwasher, Electric Oven, Electric Range, Disposal, Refrigerator, Washer
- Laundry: Laundry Closet, In Hall
Features
- Ceiling Fan(s), Kitchen/Dining Combo, Laminate Counters, Main Level Primary, Pantry, Walk-In Shower
- Flooring: Luxury Vinyl, Luxury VinylPlank, Tile
- Basement: Crawl Space
- Has fireplace: Yes
- Fireplace features: Gas Log
Interior area
- Total structure area: 3,321
- Total interior livable area: 3,321 sqft
Property
Parking
- Total spaces: 2
- Parking features: Attached, Garage
- Attached garage spaces: 2
Accessibility
- Accessibility features: Accessible Hallway(s), Low Threshold Shower
Features
- Levels: One
- Stories: 1
- Patio & porch: Open, Patio
- Exterior features: Sprinkler/Irrigation, Shed, Workshop
- Fencing: Chain Link,Partial
Lot
- Size: 4.01 Acres
- Features: Sprinklers In Rear, Sprinklers In Front, Irregular Lot, Mature Trees, Xeriscape
Details
- Additional structures: Barn(s), Corral(s), Stable(s), Shed(s)
- Parcel number: 269714200755
- Zoning description: RSF
- Horses can be raised: Yes
- Horse amenities: Horses Allowed
Construction
Type & style
- Home type: SingleFamily
- Architectural style: Ranch
- Property subtype: Single Family Residence
Materials
- Wood Siding, Wood Frame
- Roof: Asphalt,Composition
Condition
- Year built: 1979
- Major remodel year: 2020
Utilities & green energy
- Sewer: Septic Tank
- Water: Public
Green energy
- Water conservation: Water-Smart Landscaping
Community & neighborhood
Location
- Region: Fruita
- Subdivision: Area 27
HOA & financial
HOA
- Has HOA: No
- Services included: None
Other
Other facts
- Road surface type: Paved
Price history
| Date | Event | Price |
|---|---|---|
| 9/12/2025 | Sold | $745,000-2.9%$224/sqft |
Source: GJARA #20253393 Report a problem | ||
| 9/12/2025 | Pending sale | $767,500$231/sqft |
Source: | ||
| 9/6/2025 | Listed for sale | $767,500$231/sqft |
Source: | ||
| 8/17/2025 | Pending sale | $767,500-1.6%$231/sqft |
Source: GJARA #20253393 Report a problem | ||
| 8/5/2025 | Price change | $780,000+1.6%$235/sqft |
Source: | ||
Public tax history
| Year | Property taxes | Tax assessment |
|---|---|---|
| 2025 | $2,833 +0.6% | $41,430 -4.4% |
| 2024 | $2,816 +6.7% | $43,330 -3.6% |
| 2023 | $2,639 -0.3% | $44,950 +23.2% |
Find assessor info on the county website
Neighborhood: 81521
Nearby schools
GreatSchools rating
- 7/10Rim Rock Elementary SchoolGrades: PK-5Distance: 1.6 mi
- 6/10Fruita 8/9 SchoolGrades: 8-9Distance: 1.9 mi
- 7/10Fruita Monument High SchoolGrades: 10-12Distance: 2 mi
Schools provided by the listing agent
- Elementary: Rim Rock
- Middle: Fruita
- High: Fruita Monument
Source: GJARA. This data may not be complete. We recommend contacting the local school district to confirm school assignments for this home.
Get pre-qualified for a loan
At Zillow Home Loans, we can pre-qualify you in as little as 5 minutes with no impact to your credit score.An equal housing lender. NMLS #10287.
