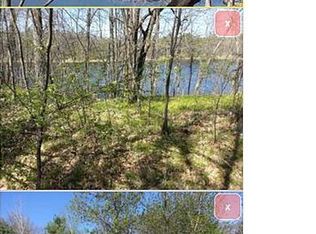Closed
$2,000,000
1082 240th Ave, Luck, WI 54853
6beds
5,748sqft
Single Family Residence
Built in 2019
3.89 Acres Lot
$2,000,900 Zestimate®
$348/sqft
$3,904 Estimated rent
Home value
$2,000,900
$1.78M - $2.24M
$3,904/mo
Zestimate® history
Loading...
Owner options
Explore your selling options
What's special
Incredibly Unique Property known as 'The Historic Calderwood Lodge' located on Bone Lake in Luck, WI. Own a piece of history with this fully renovated once Supper Club. This four-parcel property offers 300 feet of shoreline on the fully recreational and quality fishing Bone Lake! Endless Options with two buildable lakefront lots - potential to split the property and build cabins, develop a resort, short-term rentals or a family compound! Bring all your ideas! The Gourmet Kitchen offers high-end appliances with commercial grade refrigerator, double oven, gas range and a large center island. Comfortably sleep 20+ people. 6 bedrooms, 4 bathrooms, over 5,000 finished sq ft. No shortage of space for entertaining with the lower-level bar and lounge, complete with a dining and gaming area that walks out to a covered patio. Tranquil setting with beautiful lakefront views surrounded by nature. Located less than 90 minutes from the Twin Cities. Contract for deed financing options available. This property has it all, turnkey and All Furnishings will stay at the property!
Zillow last checked: 8 hours ago
Listing updated: November 24, 2025 at 10:00am
Listed by:
Mary Traufler 612-414-0333,
Exit Realty Nexus,
Nathan J Labatt 612-743-2975
Bought with:
Tammy Stigsell
Real Broker, LLC
Source: NorthstarMLS as distributed by MLS GRID,MLS#: 6778070
Facts & features
Interior
Bedrooms & bathrooms
- Bedrooms: 6
- Bathrooms: 4
- Full bathrooms: 1
- 3/4 bathrooms: 3
Bedroom 1
- Level: Main
- Area: 132 Square Feet
- Dimensions: 12 x 11
Bedroom 2
- Level: Main
- Area: 132 Square Feet
- Dimensions: 12 x 11
Bedroom 3
- Level: Main
- Area: 165 Square Feet
- Dimensions: 15 x 11
Bedroom 4
- Level: Main
- Area: 110 Square Feet
- Dimensions: 11 x 10
Bedroom 5
- Level: Main
- Area: 132 Square Feet
- Dimensions: 11 x 12
Bedroom 6
- Level: Main
- Area: 110 Square Feet
- Dimensions: 10 x 11
Dining room
- Level: Main
- Area: 320 Square Feet
- Dimensions: 16 x 20
Flex room
- Level: Lower
- Area: 1200 Square Feet
- Dimensions: 60 x 20
Kitchen
- Level: Main
- Area: 320 Square Feet
- Dimensions: 16 x 20
Living room
- Level: Main
- Area: 820 Square Feet
- Dimensions: 41 x 20
Heating
- Forced Air
Cooling
- Central Air
Appliances
- Included: Dishwasher, Double Oven, Dryer, Freezer, Microwave, Range, Refrigerator, Stainless Steel Appliance(s), Washer
Features
- Basement: Finished,Storage Space,Walk-Out Access
- Number of fireplaces: 1
- Fireplace features: Decorative
Interior area
- Total structure area: 5,748
- Total interior livable area: 5,748 sqft
- Finished area above ground: 2,766
- Finished area below ground: 2,370
Property
Parking
- Total spaces: 3
- Parking features: Attached, Detached, Gravel
- Attached garage spaces: 3
Accessibility
- Accessibility features: None
Features
- Levels: Two
- Stories: 2
- Patio & porch: Deck, Patio
- Has view: Yes
- View description: Lake
- Has water view: Yes
- Water view: Lake
- Waterfront features: Dock, Lake Front, Lake View, Waterfront Num(600019732), Lake Acres(1667), Lake Depth(43)
- Body of water: Bone Lake (600019732)
- Frontage length: Water Frontage: 299
Lot
- Size: 3.89 Acres
- Dimensions: 299 x 625
Details
- Additional structures: Additional Garage, Gazebo
- Foundation area: 2982
- Additional parcels included: 026000900500,026000900700
- Parcel number: 026000900000
- Zoning description: Other,Residential-Single Family
Construction
Type & style
- Home type: SingleFamily
- Property subtype: Single Family Residence
Materials
- Brick/Stone
- Roof: Age 8 Years or Less
Condition
- Age of Property: 6
- New construction: No
- Year built: 2019
Utilities & green energy
- Electric: Circuit Breakers
- Gas: Propane
- Sewer: Private Sewer
- Water: Drilled, Well
Community & neighborhood
Location
- Region: Luck
HOA & financial
HOA
- Has HOA: No
Price history
| Date | Event | Price |
|---|---|---|
| 11/21/2025 | Sold | $2,000,000-12.9%$348/sqft |
Source: | ||
| 10/31/2025 | Pending sale | $2,295,000$399/sqft |
Source: | ||
| 8/27/2025 | Listed for sale | $2,295,000+91.3%$399/sqft |
Source: | ||
| 11/18/2020 | Listing removed | $1,200,000$209/sqft |
Source: Keller Williams Realty Integrity Lakes #5646310 | ||
| 8/25/2020 | Listed for sale | $1,200,000+166.7%$209/sqft |
Source: Keller Williams Realty Integrity Lakes #5646310 | ||
Public tax history
Tax history is unavailable.
Neighborhood: 54853
Nearby schools
GreatSchools rating
- 5/10Luck Elementary SchoolGrades: PK-5Distance: 4.4 mi
- 3/10Luck MiddleGrades: 6-8Distance: 4.4 mi
- 6/10Luck High SchoolGrades: 9-12Distance: 4.4 mi
Sell for more on Zillow
Get a free Zillow Showcase℠ listing and you could sell for .
$2,000,900
2% more+ $40,018
With Zillow Showcase(estimated)
$2,040,918