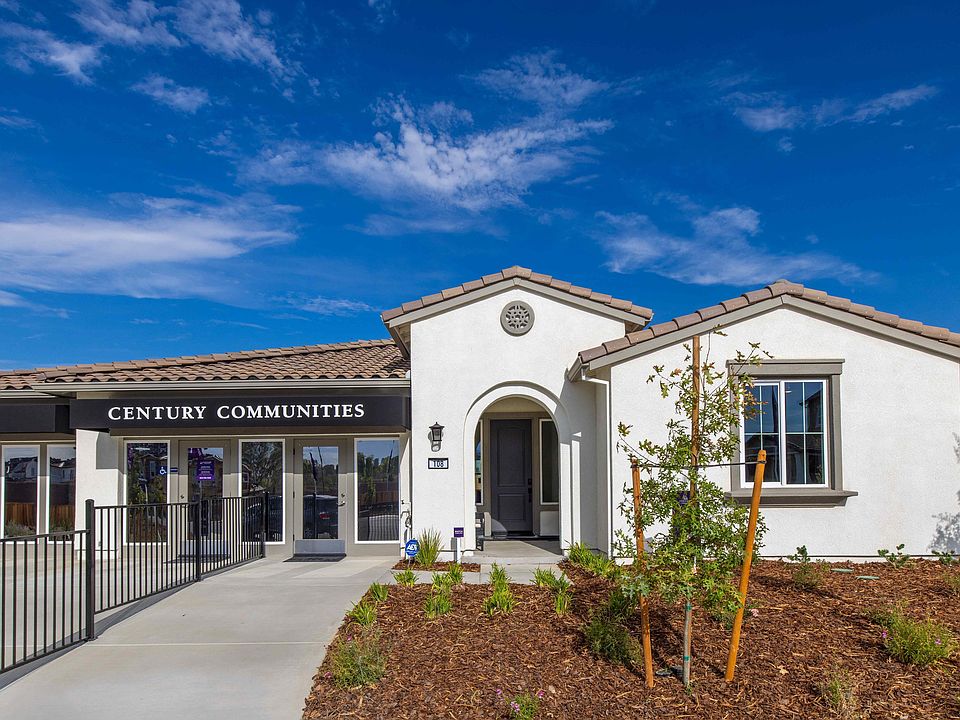The Plan 3 is a stunning and versatile home designed to complement any lifestyle. This particular home will feature our charming Spanish elevation, offering timeless curb appeal with modern touches. Inside, you'll find a spacious open-concept layout that's perfect for both everyday living and entertaining. The great room flows seamlessly into a cozy breakfast nook and a gourmet kitchen complete with a large center island, walk-in pantry, and an added service pantry for extra storage and convenience. A formal dining room provides the perfect setting for hosting family gatherings or dinner parties. We've also upgraded the den to a fifth bedroom, adding flexibility for guests, a home office, or a growing family. Additional thoughtful features on the main floor include a mud room and a three-bay garage offering plenty of space for vehicles and storage. Upstairs, three spacious secondary bedrooms share two baths, while the luxurious primary suite serves as a private retreat, featuring a walk-in closet and a deluxe spa-inspired bath with dual sinks, a soaking tub, and a walk-in shower. Options include: Primary retreat in lieu of second-floor loft Covered outdoor room Bedroom 5 in lieu of den NorthEast Facing | 9,452 sq.ft. lot
New construction
Special offer
$939,610
1082 Slalom Way, Lincoln, CA 95648
4beds
3,674sqft
Single Family Residence
Built in 2025
-- sqft lot
$938,400 Zestimate®
$256/sqft
$-- HOA
Under construction (available April 2026)
Currently being built and ready to move in soon. Reserve today by contacting the builder.
What's special
Three-bay garageGourmet kitchenCharming spanish elevationLarge center islandOpen-concept layoutLuxurious primary suiteDeluxe spa-inspired bath
This home is based on the Plan 3 plan.
Call: (530) 453-0882
- 49 days |
- 58 |
- 0 |
Zillow last checked: November 12, 2025 at 05:20am
Listing updated: November 12, 2025 at 05:20am
Listed by:
Century Communities
Source: Century Communities
Travel times
Schedule tour
Select your preferred tour type — either in-person or real-time video tour — then discuss available options with the builder representative you're connected with.
Facts & features
Interior
Bedrooms & bathrooms
- Bedrooms: 4
- Bathrooms: 4
- Full bathrooms: 4
Interior area
- Total interior livable area: 3,674 sqft
Video & virtual tour
Property
Parking
- Total spaces: 3
- Parking features: Garage
- Garage spaces: 3
Features
- Levels: 2.0
- Stories: 2
Construction
Type & style
- Home type: SingleFamily
- Property subtype: Single Family Residence
Condition
- New Construction,Under Construction
- New construction: Yes
- Year built: 2025
Details
- Builder name: Century Communities
Community & HOA
Community
- Subdivision: Aspen Collection
Location
- Region: Lincoln
Financial & listing details
- Price per square foot: $256/sqft
- Date on market: 10/6/2025
About the community
Located in Lincoln, California, offering a peaceful and private environment for its residents. Nestled among the scenic foothills, this neighborhood is known for its charming atmosphere, and scenic views. Hidden Hills features wide, tree-lined streets, lush green spaces, and a tight-knit community that values a quiet, suburban lifestyle while still being close to modern amenities and top-rated schools. Conveniently located just minutes from downtown Lincoln, Hidden Hills residents have easy access to shopping, dining, and entertainment options, as well as major highways for a quick commute to Sacramento or other nearby cities. The area's blend of natural beauty, convenient location, and high-quality living make it one of Lincoln's most desirable communities.
Hometown Heroes - BAY
Hometown Heroes - BAYSource: Century Communities

