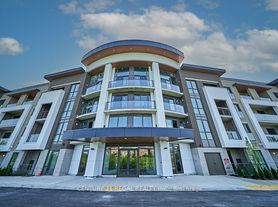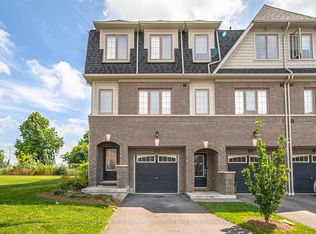This stunning townhouse boasts an impressive open-concept design, featuring 2000 sqft of living space, including a fully finished basement. The main floor welcomes you with a spacious foyer, a modern kitchen, and a combined dining and living area, along with a convenient powder room. On the second floor, youll find a luxurious primary bedroom complete with two walk-in closets and a 3-piece ensuite. Two additional generously sized bedrooms and a full 4-piece bathroom complete this level. The finished basement provides extra space for relaxation and entertainment. Enjoy the advantages of a brand-new homejust move in and make it your own! This is an Unbeatable Location, Only minutes to Hwy 407, Shopping, Groceries, Parks, Schools and More! Possession Date of listing is December 15th 2025
IDX information is provided exclusively for consumers' personal, non-commercial use, that it may not be used for any purpose other than to identify prospective properties consumers may be interested in purchasing, and that data is deemed reliable but is not guaranteed accurate by the MLS .
Townhouse for rent
C$2,850/mo
1082 Thompson Dr, Oshawa, ON L1L 0V5
3beds
Price may not include required fees and charges.
Townhouse
Available now
-- Pets
Central air
Ensuite laundry
2 Parking spaces parking
Natural gas, forced air
What's special
Open-concept designFully finished basementSpacious foyerModern kitchenLuxurious primary bedroomTwo walk-in closetsGenerously sized bedrooms
- 11 days |
- -- |
- -- |
Travel times
Looking to buy when your lease ends?
Consider a first-time homebuyer savings account designed to grow your down payment with up to a 6% match & a competitive APY.
Facts & features
Interior
Bedrooms & bathrooms
- Bedrooms: 3
- Bathrooms: 3
- Full bathrooms: 3
Heating
- Natural Gas, Forced Air
Cooling
- Central Air
Appliances
- Laundry: Ensuite
Features
- Contact manager
- Has basement: Yes
Property
Parking
- Total spaces: 2
- Parking features: Private
- Details: Contact manager
Features
- Stories: 2
- Exterior features: Contact manager
Construction
Type & style
- Home type: Townhouse
- Property subtype: Townhouse
Materials
- Roof: Asphalt
Community & HOA
Location
- Region: Oshawa
Financial & listing details
- Lease term: Contact For Details
Price history
Price history is unavailable.

