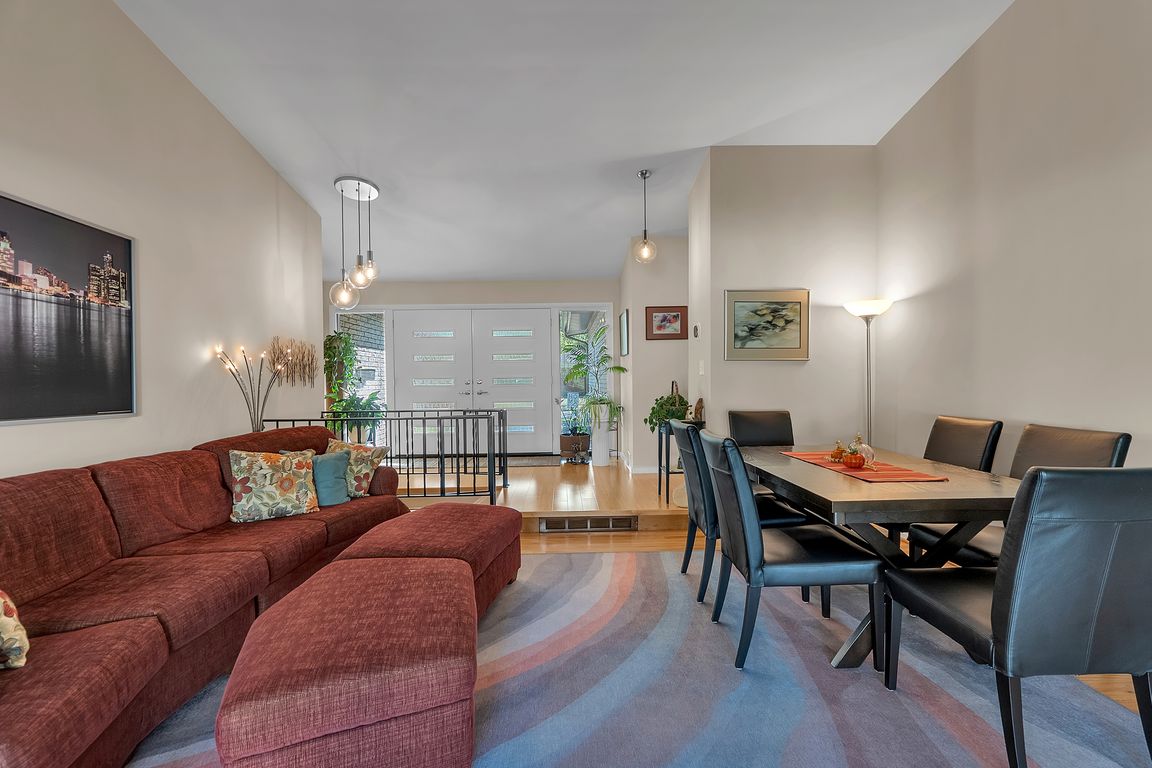
For sale
$419,900
3beds
3,097sqft
10820 Balfour Ave, Allen Park, MI 48101
3beds
3,097sqft
Single family residence
Built in 1965
7,405 sqft
2 Attached garage spaces
$136 price/sqft
What's special
Fully finished basementWine and beverage fridgeShaded patioPatio paversBrick paversInterlocking brick drivewayNew roof
Welcome to 10820 Balfour Ave in Allen Park—a beautifully updated 3-bedroom, 2.5-bath home with modern upgrades inside and out. Recent Updates & Big-Ticket Improvements: • 2024: New roof, siding, gutters, trim, double 42” front doors with sidelights • 2022: Water heater ...
- 9 days |
- 2,425 |
- 109 |
Source: Realcomp II,MLS#: 20251037028
Travel times
Living Room
Kitchen
Primary Bedroom
Zillow last checked: 7 hours ago
Listing updated: October 01, 2025 at 03:39pm
Listed by:
Michael M Phillips 313-403-0011,
Keller Williams Legacy 313-752-0000,
Maria Iuliano 313-752-0000,
Keller Williams Legacy
Source: Realcomp II,MLS#: 20251037028
Facts & features
Interior
Bedrooms & bathrooms
- Bedrooms: 3
- Bathrooms: 3
- Full bathrooms: 2
- 1/2 bathrooms: 1
Primary bedroom
- Level: Entry
- Area: 256
- Dimensions: 16 X 16
Bedroom
- Level: Entry
- Area: 169
- Dimensions: 13 X 13
Bedroom
- Level: Entry
- Area: 90
- Dimensions: 10 X 9
Primary bathroom
- Level: Entry
- Area: 36
- Dimensions: 4 X 9
Other
- Level: Entry
- Area: 45
- Dimensions: 5 X 9
Other
- Level: Entry
- Area: 20
- Dimensions: 5 X 4
Family room
- Level: Entry
- Area: 208
- Dimensions: 13 X 16
Kitchen
- Level: Entry
- Area: 221
- Dimensions: 13 X 17
Living room
- Level: Entry
- Area: 192
- Dimensions: 16 X 12
Heating
- Forced Air, Natural Gas
Features
- Basement: Finished
- Has fireplace: Yes
- Fireplace features: Electric, Family Room
Interior area
- Total interior livable area: 3,097 sqft
- Finished area above ground: 1,676
- Finished area below ground: 1,421
Property
Parking
- Total spaces: 2.5
- Parking features: Twoand Half Car Garage, Attached, Electricityin Garage
- Attached garage spaces: 2.5
Features
- Levels: One
- Stories: 1
- Entry location: GroundLevel
- Pool features: None
Lot
- Size: 7,405.2 Square Feet
- Dimensions: 65 x 112
Details
- Parcel number: 30028010189002
- Special conditions: Short Sale No,Standard
Construction
Type & style
- Home type: SingleFamily
- Architectural style: Contemporary,Ranch
- Property subtype: Single Family Residence
Materials
- Brick
- Foundation: Basement, Block
Condition
- New construction: No
- Year built: 1965
Utilities & green energy
- Sewer: Public Sewer
- Water: Other, Public
Community & HOA
HOA
- Has HOA: No
Location
- Region: Allen Park
Financial & listing details
- Price per square foot: $136/sqft
- Tax assessed value: $111,509
- Annual tax amount: $6,099
- Date on market: 9/24/2025
- Listing agreement: Exclusive Right To Sell
- Listing terms: Cash,Conventional,FHA,Va Loan
- Exclusions: Exclusion(s) Do Not Exist