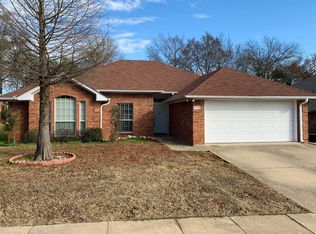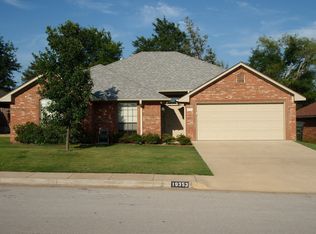Sold on 11/07/25
Price Unknown
10820 Cactus Trl, Flint, TX 75762
4beds
1,909sqft
Single Family Residence
Built in 2006
-- sqft lot
$277,100 Zestimate®
$--/sqft
$2,120 Estimated rent
Home value
$277,100
$263,000 - $291,000
$2,120/mo
Zestimate® history
Loading...
Owner options
Explore your selling options
What's special
Beautifully Maintained Home in Flint – BRAND NEW ROOF! This spacious and well-cared-for home offers an inviting open living area featuring a gas fireplace, perfect for gatherings or cozy evenings in. The kitchen is equipped with a breakfast bar, ample counter space, and an adjoining dining area—great for both everyday meals and entertaining. The primary suite is a split arrangement separated from the other bedrooms. It includes double vanities, his-and-hers walk-in closets, a relaxing garden tub, and a separate shower. A versatile office has with French doors and a closet is located off the living area and could easily serve as a fourth bedroom or additional living space. A few updates include: NEW ROOF (June 2025) Class 3-30yr architectural roof, Trane HVAC system (May 2017), 8' privacy fence with metal posts and double gate (2016),Hardwood and tile flooring throughout (2015). Step outside to enjoy the beautifully landscaped backyard, complete with a 350 sq. ft. covered patio, and a wooden storage building. The automatic sprinkler system makes yard maintenance a breeze. Additional features include an alarm system and access to a neighborhood playground—perfect for families. Come see this wonderful property today!!
Zillow last checked: 8 hours ago
Listing updated: November 07, 2025 at 01:26pm
Listed by:
Lindsay Wilson 903-574-8258,
Century 21 First Group - Lindale
Bought with:
Patrick Dolan, TREC# 0477255
Source: GTARMLS,MLS#: 25009206
Facts & features
Interior
Bedrooms & bathrooms
- Bedrooms: 4
- Bathrooms: 2
- Full bathrooms: 2
Primary bedroom
- Features: Master Bedroom Split
Bedroom
- Features: Walk-In Closet(s)
Bathroom
- Features: Shower/Tub, Double Lavatory, Separate Walk-In Closets, Bar
Kitchen
- Features: Kitchen/Eating Combo
Heating
- Central/Electric
Cooling
- Central Electric
Appliances
- Included: Range/Oven-Electric, Dishwasher, Disposal, Microwave, Electric Water Heater
Features
- Ceiling Fan(s)
- Flooring: Tile
- Windows: Blinds
- Has fireplace: Yes
- Fireplace features: Gas Log
Interior area
- Total structure area: 1,909
- Total interior livable area: 1,909 sqft
Property
Parking
- Total spaces: 2
- Parking features: Garage Faces Front, Door w/Opener No Controls
- Garage spaces: 2
- Has uncovered spaces: Yes
Accessibility
- Accessibility features: Accessible Doors
Features
- Levels: One
- Stories: 1
- Patio & porch: Patio Covered, Porch
- Exterior features: Sprinkler System
- Pool features: None
- Fencing: Wood
Lot
- Features: Subdivision Lot
Details
- Additional structures: Storage
- Parcel number: 175350000000092000
- Special conditions: None,As-Is Condition @ Closing
Construction
Type & style
- Home type: SingleFamily
- Architectural style: Traditional
- Property subtype: Single Family Residence
Materials
- Brick Veneer
- Foundation: Slab
- Roof: Composition
Condition
- Year built: 2006
Utilities & green energy
- Water: Public
- Utilities for property: Overhead Utilities, Cable Internet
Community & neighborhood
Security
- Security features: Security Lights, Smoke Detector(s)
Location
- Region: Flint
- Subdivision: Star Canyon
Other
Other facts
- Listing terms: Conventional,FHA,VA Loan,Cash
- Road surface type: Paved
Price history
| Date | Event | Price |
|---|---|---|
| 11/7/2025 | Sold | -- |
Source: | ||
| 11/5/2025 | Pending sale | $289,950$152/sqft |
Source: | ||
| 10/8/2025 | Price change | $289,950-1.7%$152/sqft |
Source: | ||
| 8/31/2025 | Price change | $294,900-1.7%$154/sqft |
Source: | ||
| 8/4/2025 | Price change | $299,900-1.6%$157/sqft |
Source: | ||
Public tax history
| Year | Property taxes | Tax assessment |
|---|---|---|
| 2024 | $3,509 +11.8% | $338,648 +4.4% |
| 2023 | $3,140 -15.6% | $324,329 +17.8% |
| 2022 | $3,720 -1.6% | $275,352 +27% |
Find assessor info on the county website
Neighborhood: 75762
Nearby schools
GreatSchools rating
- 7/10Owens Elementary SchoolGrades: PK-5Distance: 2.7 mi
- 7/10Three Lakes Middle SchoolGrades: 6-8Distance: 5.1 mi
- 6/10Tyler Legacy High SchoolGrades: 9-12Distance: 7.7 mi
Schools provided by the listing agent
- Elementary: Owens
- Middle: Three Lakes
- High: Tyler Legacy
Source: GTARMLS. This data may not be complete. We recommend contacting the local school district to confirm school assignments for this home.

